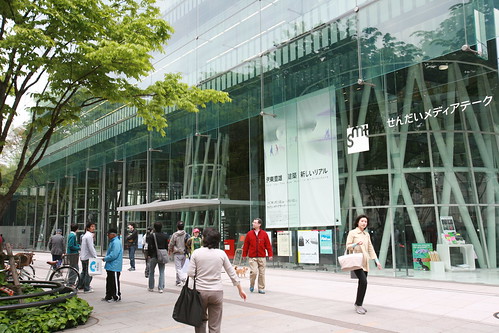 經過多年的期盼,現年72歲的日本建築師伊東豊雄 Toyo Ito 終於獲頒 2013 Pritzker Architecture Prize!他是第六位獲得此項有建築界諾貝爾之稱獎項的日本建築師。
經過多年的期盼,現年72歲的日本建築師伊東豊雄 Toyo Ito 終於獲頒 2013 Pritzker Architecture Prize!他是第六位獲得此項有建築界諾貝爾之稱獎項的日本建築師。今年普立茲克評審團組成包括擔任主席的The Lord Palumbo、Alejandro Aravena、Stephen Breyer、Yung Ho Chang 張永和、Glenn Murcutt、Juhani Pallasmaa、Martha Thorne (Executive Director),主席 Peter Palumbo 說「伊東豊雄是具有獨特天分的專家,擅於發掘每件案子、每個地點的特點,而其建築都能結合創新概念與完美執行」,另外一位評審智利建築師 Alejandro Aravena 說「伊東豊雄設計的建築涵蓋複雜概念,但又予人寧靜感,讓居民能自在生活在其中。」
伊東豊雄在得獎聲明說「每當完成一棟建築都痛苦體認到自身的不足,轉為挑戰下一次設計的能量,我從不固定建築風格,也從不滿意自己的作品。」
伊東豊雄高中就讀都立日比谷高中,在1965年畢業於東京大學工學部後,曾於菊竹清訓(Kiyonori Kikutake)建築師事務所工作;在1971年成立自己的工作室,原先稱為「URBOT」(Urban Robot:城市機器人之意),在1979年正式改名為「伊東豊雄建築設計事務所」。此後推出了許多重要的日本建築作品,從早期如1976年的中野本町之家(White U)和1984年的銀色小屋(Silver Hut)作品中,帶有現代主義理性的線條,到後期大量的玻璃穿透效果,風格相當明顯。
↗ 伊東豊雄 Toyo Ito - 中野本町之家(White U)
↗ 伊東豊雄 Toyo Ito - 中野本町之家(White U)
↗ 伊東豊雄 Toyo Ito - 銀色小屋(Silver Hut)
↗ 伊東豊雄 Toyo Ito - 銀色小屋(Silver Hut)
1986年伊東豊雄的作品「風之塔」(Tower of Winds)引起了世人的注目,也將他推向國際當代建築師之列,此作品呈透明圓柱狀,是日本國鐵橫濱線的北幸地下街通風口,夜間照明相當有巧思,會依據噪音、風速等數據變化。位於神奈川縣橫濱市西區,風之塔在2006年獲得了英國國家建築師協會的大獎,列為1990年代重要的建築作品之一。
↗ 1986年伊東豊雄的作品「風之塔」Tower of Winds
↗ 日本建築師伊東豐雄 Toyo Ito 設計之仙台市民媒體中心 | SMT | Sendai Mediatheque
2001年,伊東豊雄以仙台媒體中心將自己的聲望更推高了一層,此獨特的建築作品使他獲得2002年威尼斯建築雙年展的終身成就金獅獎。仙台媒體中心是一所讓仙台市民使用的圖書館設施,伊東豊雄大膽的將建築外觀全採用透明的玻璃拼接,並能清楚的看見裡面如海草般不規則的管狀樑柱,使原本堅硬的建築外觀,變成了如水族箱一般柔軟感覺,亦有媒體稱其為「軟建築」的代表作。

↗ 伊東豊雄之台大社科院新館圖書館外觀
2005年他同時贏得了台灣台中市台中大都會歌劇院和高雄市2009世運會主場館國際競圖首獎。目前正興建中的台灣大學社會科學院新館,亦是出自伊東豊雄之手。
伊東豊雄的建築理念相當具有特色,他受到法國當代哲學家德勒茲(Gilles Deleuze,1925-1995)和日本哲學家見田宗介的影響,將自己的建築理念透過「游牧」(Nomad)的概念發揮。
↗ 日本建築師伊東豐雄 Toyo Ito 設計之松本市民藝術館 Matsumoto Peforming Arts Centre
↗ 日本建築師伊東豐雄 Toyo Ito 設計之松本市民藝術館 Matsumoto Peforming Arts Centre
一場關於日本後現代建築演講上這樣描述了伊東豊雄:「在後現代藝術運動裡,伊東釋放了建築學的古老角色,讓它不再僅是人類社會當中高效率的機器,在伊東的建築語意中,我們可以看到軟而透亮的疆域逐漸形成了一股強而有力的群體;伊東的建築顯現了都會中的人文環境關係,將今日高度發展的大都會風景描繪的更加具體。在這些建築裡念發展過程中,介於高度經濟發展和建築學理念的達成間,伊東有順序的探索了其中豐富的層次。」來源
而伊東也曾說過:「20世紀的建築是作為獨立的機能體存在的,就像一部機器,它幾乎與自然脫離,獨立發揮著功能,而不考慮與周圍環境的協調;但到了21世紀,人、建築都需要與自然環境建立一種連續性,不僅是節能的,還是生態的、能與社會相協調的。」來源
透過許多小型建築的作品,伊東將自己的建築學定義成都會生活的「著裝」,這一點在現代日本人密集的都市景觀中,更加突顯。透過伊東的巧手,都會裡人們需求的隱私,和公共空間的渴望,他的小型建築可說是在這兩者間達到了完美平衡。
目前伊東的建築師事務所正逐漸將他的建築理念落實在更多的作品裡,同時也探索了新的造型潛力。他正不停尋求著新空間和游牧理念間的可能性,從非常靜態的空間開始運動變化形成流動的空間,伊東對這種流動的空間一直非常感興趣,並將它想像成一種「能」的空間而非建築的空間。
在得知獲獎消息後,伊東豐雄表示:「建築必然受到社會各方面因素的制約。在從事建築設計時,我始終銘記:如果我們能夠擺脫所有這些限制哪怕是一點,就能設計出更舒適的空間。但是,當一棟建築完成後,我會痛苦地意識到自己的不足,然而它又轉化成我挑戰下一個項目的動力。因此這個過程也許在未來還要不斷地重演。」,「因此,我永遠不會固化自己的建築風格,也決不會滿意於自己的作品。」伊東豊雄總結道。
>>相關討論
::建築大師伊東豐雄 Toyo Ito 打造全新台大社科院::
::伊東豊雄 Toyo Ito 設計的多摩美術大學副屬圖書館 Tama Art University Library::
::日本建築師伊東豐雄 Toyo Ito 設計之 ZA-KOENJI Public Theatre 座・高圓寺座劇場::
::台中大都會歌劇院 - 日本建築師Toyo Ito 伊東豊雄操刀設計::
::日本建築師伊東豐雄 Toyo Ito 的仙台市民媒體中心 | SMT | Sendai Mediatheque::
::日本建築師伊東豐雄 Toyo Ito 又一東京都會之作- MIKIMOTO Ginza 2 開幕::
::日本建築師伊東豊雄 Toyo Ito 設計「伊東豐雄建築博物館 Toyo Ito Architecture Museum」於日本愛媛縣今治市誕生!!::
::松山菸廠案 日本建築師伊東豊雄操刀::
::伊東豐雄(Toyo Ito):台中歌劇院洞窟結構 發想自街頭::
::伊東豐雄(Toyi Ito)設計 高雄2009世運主場館 互助營造得標::
::台中大都會歌劇院(Taichung Metropolitan Opera House) 仙台伊東豊雄 Toyo Ito 建築展焦點 (圖多到嚇人!)::
::伊東豊雄 Toyo Ito 首度於東京表參道 TOD's 對台灣建築迷演講 影音完整呈現::
::「伊東豐雄 Toyo Ito 建築 | 新真實」東京展出,台中新建築 世界看見::
::伊東豐雄(Toyo Ito) 獲英國建築師協會金獎(RIBA Royal Gold Medal) 公開台中壺中居::
::建築雙雄將現身台灣校園 - 安藤忠雄x亞洲大學 伊東豊雄x台大::
::伊東豊雄建築師事務所 - 北部流行音樂中心::
::伊東豐雄 Toyo Ito - 瞑想之森 各務原市營火葬場 Crematorium in Kakamigahara::
::日本建築師伊東豊雄 Toyo Ito 在巴塞隆納 - Torres Fira 雙塔::
::2002 Serpentine Gallery Pavilion by Toyo Ito (伊東豊雄)::
::日本建築師伊東豊雄 - 表參道 TOD's 來自櫸樹的結構美學::
::伊東豐雄 | Toyo Ito 的交融建築 | Blurring Architecture::
::伊東豐雄 Toyo Ito 撰文: 新有機建築 輕鬆地呼吸::
::Toyo Ito 為加州柏克萊大學設計 Berkeley Art Museum::
::伊東豐雄 Toyo Ito - 岩田健母與子博物館 Ken Iwata Mother and Child Museum::
::日本建築師伊東豐雄為富邦建設操刀之台中豪宅 - 富邦天空樹::
::日本建築師伊東豐雄 Toyo Ito 談「超越現代主義建築」2005年1月22日在上海圖書館::
::伊東豐雄 - 大館樹海巨蛋 Ohdate Jukai Dome::
::伊東豊雄建築師策展 - 2012威尼斯建築雙年展日本館 Home for All | 2012 Venice Architecture Biennale::
::Cecil Balmond x Toyo Ito 關於流動的空間之對談::
::究竟是伊東豐雄或伊東豊雄? 這位日本建築師的名字怎樣念如何寫才對?::














