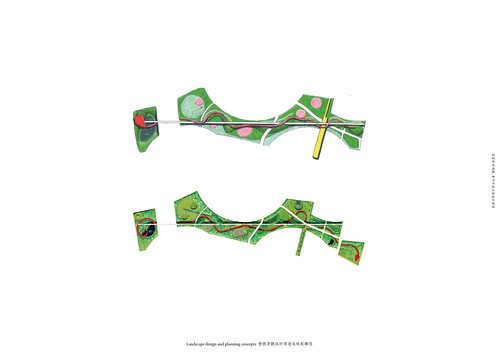Martino Tattara + 戴育澤建築師事務所 - 臺中中央公園國際競圖提案
發表於 : 2011-10-19, 21:31
臺中中央公園國際競圖提案
Taichung Gateway Park International Competition
佳作:Honorable Mention
投標廠商: Martino Tattara 國籍:比利時
共同投標廠商:Pier Vittorio Aureli, Andrea Branzi Architetto, Favero & Milan Engineering
戴育澤建築師事務所 國籍:中華民國
Tenderer: Martino Tattara Nationality: Belgium
Joint Tenderer:Pier Vittorio Aureli,Andrea Branzi Architetto,Favero & Milan Engineering
Tai Architects & Associates Nationality: R.O.C.
↗ Martino Tattara + Pier Vittorio Aureli + Andrea Branzi Architetto + Favero & Milan Engineering + 戴育澤建築師事務所 - 臺中中央公園國際競圖提案
設計概念 Design Concepts
我們建議公園應當作為一個從周圍環境中生成的都市形態存在。而非所謂的“世外桃源”。公園的三個主要元素-橋,龍與山-強化了臺中中央公園的場域尺寸。我們建議的是一個“人工化”的,且並非是仿造自然環境的公園。我們在前次設計的基礎上發展了兩個具有新關係的主題:非比喻性的建築與直接印刻在場域中的比喻性標誌。
Instead of a Park as enclosed “arcadia”, we propose the Park as an urban form that emerges from its territorial surroundings. The three main elements of the park – the bridge, the “dragon”, and the hills – aim to emphasize the territorial dimension of Taichung Gateway Park. We propose a Park that is “artificial” and not an imitation of nature. Our proposal puts in a new relationship two themes that we have developed in our previous work: non-figurative architecture and figurative signs directly imprinted on the territory.
我們的臺中中央公園設計提案是基於一個可從逐步發展並在各個階段中的益的全方位展望。由於公園本身的尺度範圍,試圖在全部場地上強求 “獨特景觀”是不可能的。但是放棄“獨特景觀”的理念則是一個錯誤。因此,應當允許分期發展與分散開發的形式。同時維持整個公園範圍中的形態連续性。一座連續的橋可以連接起公園中的不同區域以及包含所有建立公園理念需求的功能和活動。設計中的橋將被逐步建造。橋的綫性塑造出不同尺度、距離、視景、用途、入口及景觀可能性的序列。與其統一場地中的不同地區,橋的存在允許不同的區域強化其不可簡化的空間質量與功能使用。
Our proposal for the Taichung Gateway Park is based on an all-embracing vision that can profit from being developed in incremental stages. Due to its scale, it is not possible to superimpose on the entire surface of the site a “unique landscape”; yet it would be a mistake to give up a “unique principle” that can, on one hand, allow a phased and even fragmented development of its form, and on the other sustain formal continuity over the whole extent of the park. A continuous bridge that can both link the different areas of the park and contain all the required programs and activities establishes the principle for the park. The bridge is meant to be constructed incrementally. The linearity of the bridge sets up a sequence of different scales, different distances, different views, different uses, different accesses, and different environmental scenarios. Instead of unifying the different parts of the area, the bridge allows these parts to increase their irreducible identity in terms of spatial qualities and programmatic use.
與其接受現有場地的平坦無味,我們提議利用城市周邊的新建設所挖掘出的土方來塑造出一個更明晰的丘陵地形。這些小丘將公園刻繪成一系列的山谷。這些山谷可被理解為服務各種不同的景觀、功用、和視野的房間。可以棲息的橋則疊加在連綿的山上,以提供入口和欣賞各不同景觀和公園視野的機會。這座橋將是一個簡潔而抽象的結構,絲毫不包含對其所在環境的參照。橋為建築元素在此固執地避免任何形象化的參考、任何虛偽的比喻:它就是它。橋容納、連接、隔離、定向、連通、到達、顯現…… 正是它十分明確的抽象性允許公園中各不同的部分與周邊環繞的城市保持各自的特徵。與衆多試圖激活周邊環境的高樓大廈相比,這座橋成爲了一個(諷刺性)對照物。橋是一座“橫向性的高層建築”, 其持續的橫向性不斷地與周邊地域之間交接互換。而在橋的内部承載著各類依照山谷狀況不同而流動轉變的多種功能和活動。橋並絲毫沒有在與四周地形對比中存在任何自卑感:它不必成爲有機的結構形式,或笨拙地模仿某种自然形態。橋本身是一個非比喻性的建築。正如雷蒙斯合唱團所唱的,它簡約,它基本,它是建築的原形。橋在變爲什麽之前就已經存在,也會在變爲什麽之後繼續存留:堅固不變,持續嘲諷著自己的意義、運用、功能、内容、形象、風格、表現、自豪……
Instead of accepting the flatness of the existing area, we propose to use the earth taken from building sites of governmental buildings around the site in order to shape a more articulated topography made of hills. The hills articulate the park as a sequence of valleys. The valleys are interpreted as rooms that host different landscapes, different uses, and different views. The inhabitable bridge is superimposed on the linear sequence of hills in order to allow accessibility and enjoyment of the different landscapes and park views. The bridge is a generic and abstract structure with no reference to its context. The architecture of the bridge stubbornly avoids any figurative reference, any metaphor: it is what it does. The Bridge contains, connects, links, separates, orients, articulates, access, and displays... It is precisely its relentless abstraction that allows the different parts of the park and its surrounding city to be themselves. The bridge is the (ironic) counterpart to the multitude of high-rise buildings that are going to populate the areas around the park. The bridge is a “horizontal high rise structure”, that due to its relentless horizontality is constantly open to any permutation with the surrounding site. Within its interior the bridge host a multiplicity of activities and programs in constant flux and transformations according to the condition of each valley. The bridge does not have any inferiority complex with its surrounding landscape: it does not have to be organic, or clumsily imitate some natural form. The bridge is a non-figurative architecture, it is simple, it is basic, it is archetypical. The bridge is as simple, basic, and archetypical as a song by The Ramones. The bridge will be there before being something, and it will be there after: hard and unalterable, relentlessly mocking its own meaning, its function, programme, content, images, style, representations, pretensions….
我們建議一條巨大的紅龍形態的“步行公路”。這條龍用被染成紅色的回收橡膠鋪築而成,它連接了公園周邊所有的區域。龍既是一個路徑,同時也是公共空間本身。龍遊走在山間,並且在精確的地點與直線的橋相接。如果橋是作為一個指向性的元素,龍則顯示出公園不同區域間的多樣性。人工化的平坦路面與崎嶇的綠化區域形成鮮明對比,並且提供了一個沒有任何限制的自由使用的舒適空間。龍本身的巨大空間可以容納漫步、玩耍與停留的同時發生。總之,龍作為一個象徵的符號與抽象的橋形成對比。
We propose a large “pedestrian motorway” in the form of a red dragon. The dragon is paved with recycled rubber and coloured red. The dragon is the inch that connects all the areas surrounding the park. The dragon is both a path and a public space in itself. The dragon meanders around the hills and intersects at precise points the rectilinear bridge. Referring to the bridge as an orientation element, the dragon reveals the diversity of the different areas of the park. The flat artificial surface contrasts with the roughness of the green areas, and provide an easy ground to play freely with no restrictions. The dragon is large enough to provide simultaneously space for walking, playing, and staying. Above all the dragon introduces a symbolic sign in contrast with the abstraction of the bridge.
服務團隊簡介 Team Profile
DOGMA事務所
DOGMA事務所建築,城市設計與景觀DOGMA事務所致力於建築、城市設計與景觀設計的實踐與研究。事務所由Pier Vittorio Aureli與Martino Tattara成立於2002 年。DOGMA的關注焦點在於建築與城市之間不可分割的緊密關係。這種獨特的性質通過一系列大尺度的城市與景觀設計方案得到展示與體現。事務所的工作包括了許多國際設計競賽與建築諮詢工作,他們的共同目的是通過對無形空間的有形操作來建構城市,而實現城市空間與建構的共同性。DOGMA同時致力於建築與城市的研究和評論,他們常期在荷蘭鹿特丹的Berlage Insitute從事教育工作。2005年,DOGMA贏得了韓國新行政城市國際競賽的一等獎,并且於2006年獲得了Iakov Chernikhov Prize的最佳新銳建築實踐獎項。DOGMA的設計作品已經被出版在A+, AA Files, AD, Domus, Abitare, Project Russia, Perspecta, New Geographies, Neutra, Gizmo。部分作品已被 FRAC Centre, Orleans (法國) 永久的收藏,且廣泛地在世界展示。
Company Profile---DOGMA
DOGMAArchitecture, Urban Design and LanscapeDOGMA is an architectural, urban design and landscape architecture practice founded in 2002 by Martino Tattara and Pier Vittorio Aureli. The work of DOGMA focuses on the indissoluble relationship between architecture and the city. This specifc interest is revealed through a consistent portfolio of large-scale, urban design and landscape design projects. The studio works internationally on projects, competitions and consultancies whose main objective is the construction of an idea of a city which is always intended as a space for cohabitation by means of the tangible presence of spatial configurations. DOGMA is also engaged in research and critical writing on architecture and the city. Also, they are deeply involved in teaching, especially at the Berlage Institute in Rotterdam (the Netherlands) and the Architectural Association School of Architecture (UK). In 2005 DOGMA won the first prize in the international competition for the new Administrative City in the Republic of South Korea and in 2006 received the prestigious Iakov Chernikhov Prize for the best emerging architectural practice. The design work of DOGMA has been published in A+, AA Files, AD, Domus, Abitare, Project Russia, Perspecta, New Geographies, Neutra, Gizmo. It is part of the permanent collection at the FRAC Centre, Orleans (France) and it has been widely exhibited worldwide.
戴育澤建築師事務所
本公司自創立以來,深信建築專業之職責應以為社會創造理想的實質環境之前題下,提供業主最詳盡之專業知識,協助其完成計劃案之興建。基於此一體認,本公司聚合了一群有高度熱忱與理想之專才,持恆地為業主提供最佳之服務,高品質之專業技術,敬業之態度與良好之合作關係。一棟經典建築之誕生,乃是結合了投資者之眼光與魄力建築設計者之理念與智慧營建施工者之貫徹與堅持期待 透過多方面之配合與努力,促成台灣整體從業環境與實質環境之品質提昇。
Tai Architect & Associates
Established in 1991, Tai Architect and Associates is a mid-sized full-service architectural firm headed by Daniel Tai. The firm has completed such award-winning and internationally recognized projects as the Wager Bilingual Elementary School, and the Nantou Forestry Bureau. In 2001, working in collaboration with the Australian firm of Kerry Hill and Associates, the firm completed the luxury hotel, The Lalu, located on the shores of Sun Moon Lake at the site of the former compound of Chang Kai Shek. This project has been represented in numerous publications and was awarded the Taiwan Architectural Award and the Far Eastern Outstanding Architectural Award. The firm’s design philosophy is based on a continuous exploration of the sensory aspects of space through simple and powerful forms; to reflect the cultural and geographical context of a site while facilitating efficient, effective and flexible usability; to produce sustainable architecture that reflects the contemporary urban environment while anticipating the future. Working closely with clients, and with engineering, consulting and building professionals, the firm maintains open lines of communication and a meticulous attention to detail throughout all stages of the development and the implementation of a project.
>>相關討論
::臺中中央公園國際競圖結果揭曉 Taichung Gateway Park Competition Winners announced::
::臺中中央公園 國際競圖 Taichung Gateway Park International Competition 號召全球地景設計高手共同參與!::
::Martino Tattara + Pier Vittorio Aureli + Andrea Branzi Architetto + Favero & Milan Engineering + 戴育澤建築師事務所 - 臺中中央公園國際競圖提案 Taichung Gateway Park International Competition::
::West 8 都市景觀設計建築事務所 + 老圃造園 - 臺中中央公園國際競圖提案 Taichung Gateway Park International Competition::
::Stoss, Inc. + 張樞建築師事務所 - 臺中中央公園國際競圖提案 Taichung Gateway Park International Competition::
::Catherine Mosbach + Philippe Rahm Architects + 劉培森建築師事務所- 臺中中央公園國際競圖提案 Taichung Gateway Park International Competition::
>>相關圖片
↗ Martino Tattara + Pier Vittorio Aureli + Andrea Branzi Architetto + Favero & Milan Engineering + Tai Architects & Associates - Taichung Gateway Park International Competition 臺中中央公園新建工程委託規劃設計及監造技術服務案 01
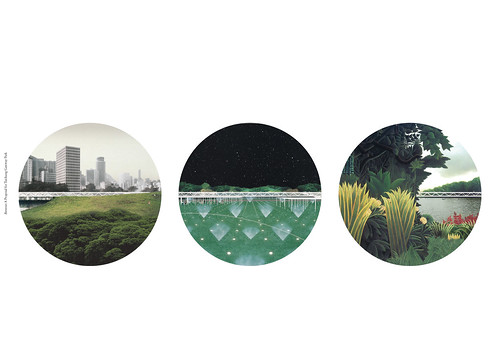
Martino Tattara + 戴育澤建築師事務所 - 臺中中央公園國際競圖提案 02
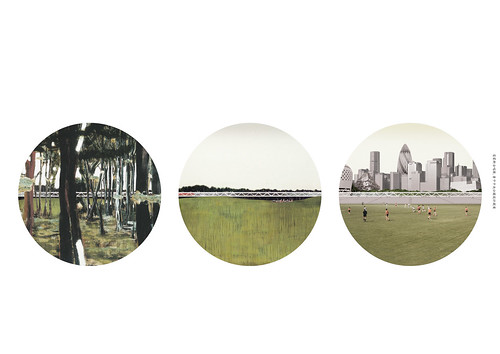
Martino Tattara + 戴育澤建築師事務所 - 臺中中央公園國際競圖提案 03
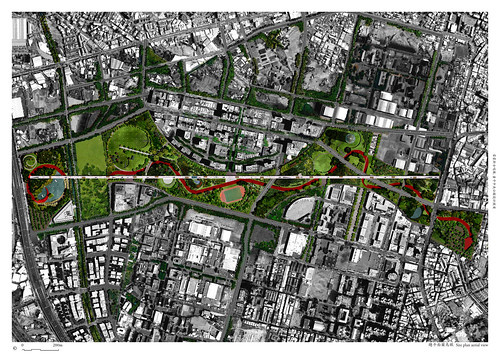
Martino Tattara + 戴育澤建築師事務所 - 臺中中央公園國際競圖提案 04
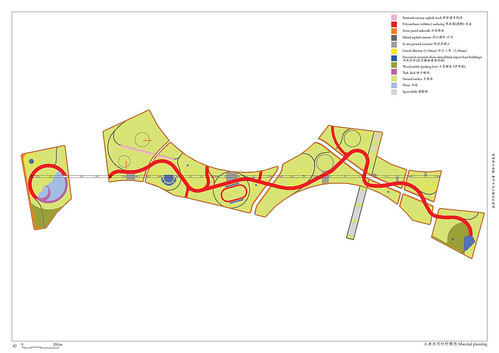
Martino Tattara + 戴育澤建築師事務所 - 臺中中央公園國際競圖提案 05
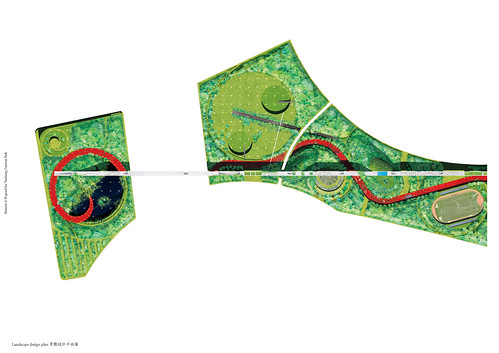
Martino Tattara + 戴育澤建築師事務所 - 臺中中央公園國際競圖提案 06
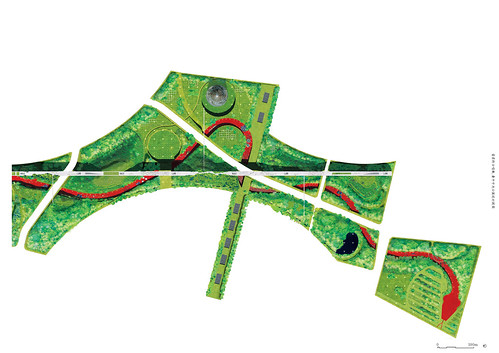
Martino Tattara + 戴育澤建築師事務所 - 臺中中央公園國際競圖提案 07
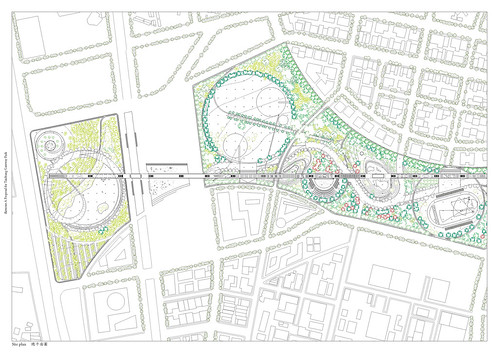
Martino Tattara + 戴育澤建築師事務所 - 臺中中央公園國際競圖提案 08
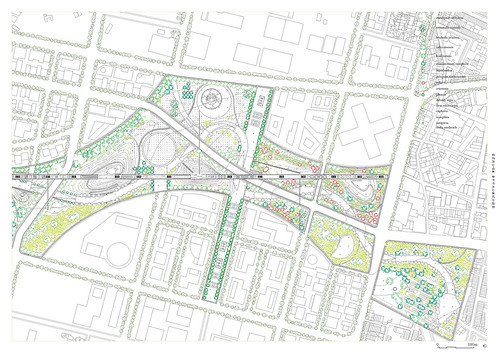
Martino Tattara + 戴育澤建築師事務所 - 臺中中央公園國際競圖提案 09
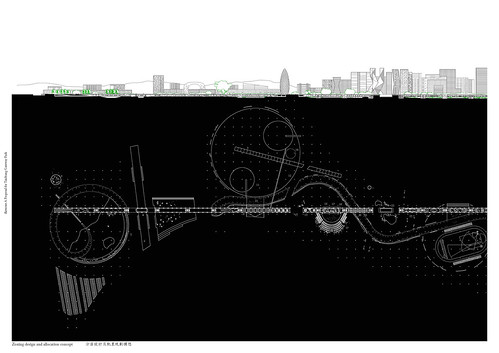
Martino Tattara + 戴育澤建築師事務所 - 臺中中央公園國際競圖提案 10
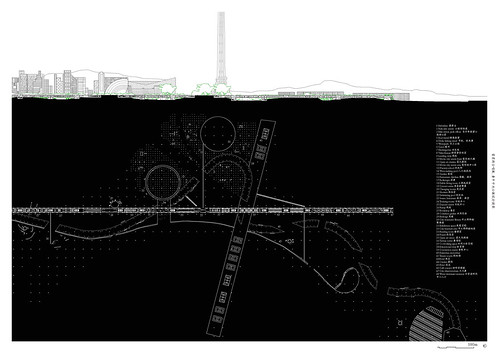
Martino Tattara + 戴育澤建築師事務所 - 臺中中央公園國際競圖提案 11
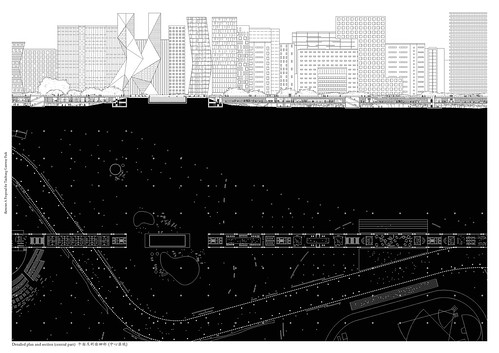
Martino Tattara + 戴育澤建築師事務所 - 臺中中央公園國際競圖提案 12
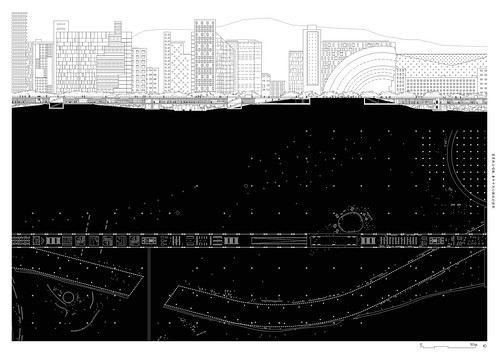
Martino Tattara + 戴育澤建築師事務所 - 臺中中央公園國際競圖提案 13
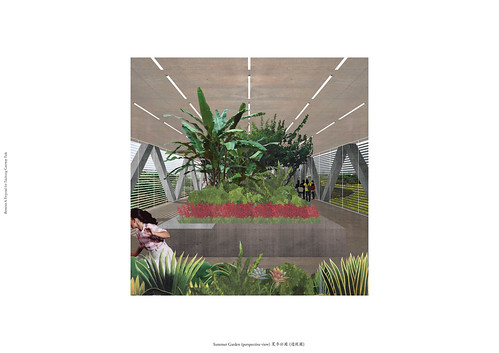
Martino Tattara + 戴育澤建築師事務所 - 臺中中央公園國際競圖提案 14
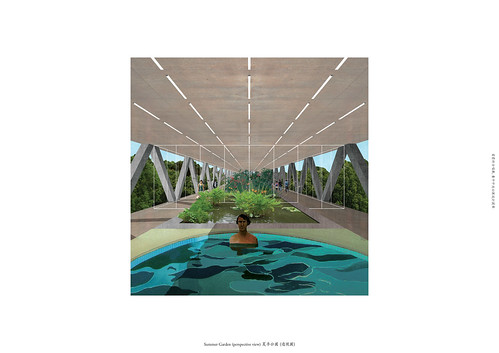
Martino Tattara + 戴育澤建築師事務所 - 臺中中央公園國際競圖提案 15
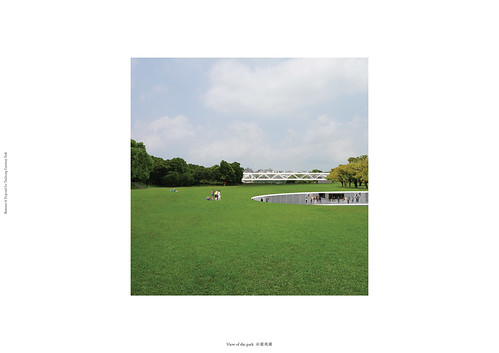
Martino Tattara + 戴育澤建築師事務所 - 臺中中央公園國際競圖提案 16
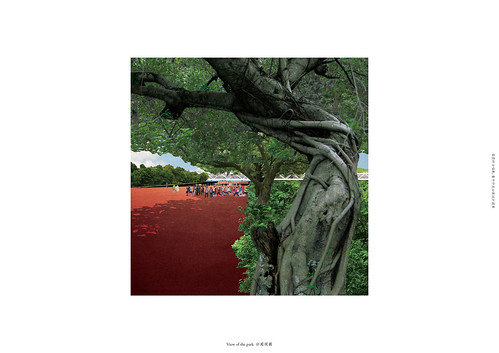
Martino Tattara + 戴育澤建築師事務所 - 臺中中央公園國際競圖提案 17
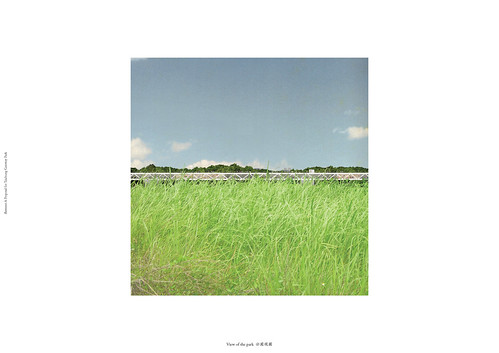
Martino Tattara + 戴育澤建築師事務所 - 臺中中央公園國際競圖提案 18
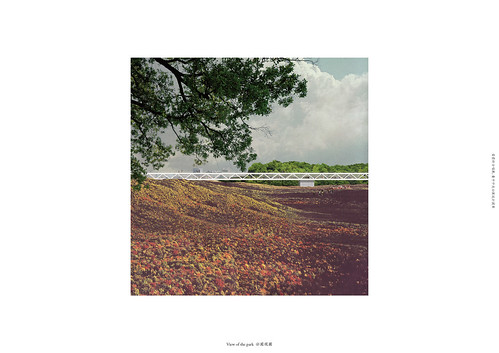
Martino Tattara + 戴育澤建築師事務所 - 臺中中央公園國際競圖提案 19
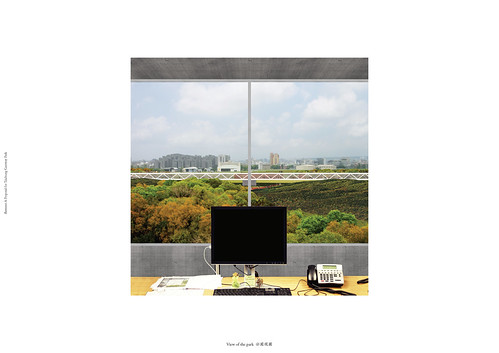
Martino Tattara + 戴育澤建築師事務所 - 臺中中央公園國際競圖提案 20
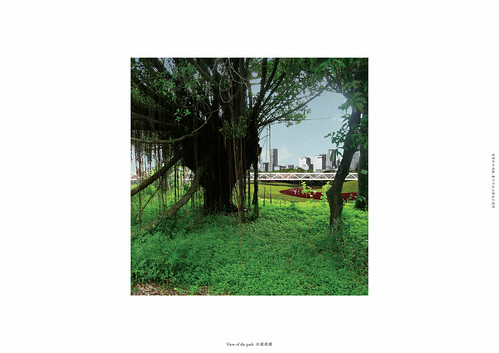
Martino Tattara + 戴育澤建築師事務所 - 臺中中央公園國際競圖提案 21
Taichung Gateway Park International Competition
佳作:Honorable Mention
投標廠商: Martino Tattara 國籍:比利時
共同投標廠商:Pier Vittorio Aureli, Andrea Branzi Architetto, Favero & Milan Engineering
戴育澤建築師事務所 國籍:中華民國
Tenderer: Martino Tattara Nationality: Belgium
Joint Tenderer:Pier Vittorio Aureli,Andrea Branzi Architetto,Favero & Milan Engineering
Tai Architects & Associates Nationality: R.O.C.
↗ Martino Tattara + Pier Vittorio Aureli + Andrea Branzi Architetto + Favero & Milan Engineering + 戴育澤建築師事務所 - 臺中中央公園國際競圖提案
設計概念 Design Concepts
我們建議公園應當作為一個從周圍環境中生成的都市形態存在。而非所謂的“世外桃源”。公園的三個主要元素-橋,龍與山-強化了臺中中央公園的場域尺寸。我們建議的是一個“人工化”的,且並非是仿造自然環境的公園。我們在前次設計的基礎上發展了兩個具有新關係的主題:非比喻性的建築與直接印刻在場域中的比喻性標誌。
Instead of a Park as enclosed “arcadia”, we propose the Park as an urban form that emerges from its territorial surroundings. The three main elements of the park – the bridge, the “dragon”, and the hills – aim to emphasize the territorial dimension of Taichung Gateway Park. We propose a Park that is “artificial” and not an imitation of nature. Our proposal puts in a new relationship two themes that we have developed in our previous work: non-figurative architecture and figurative signs directly imprinted on the territory.
我們的臺中中央公園設計提案是基於一個可從逐步發展並在各個階段中的益的全方位展望。由於公園本身的尺度範圍,試圖在全部場地上強求 “獨特景觀”是不可能的。但是放棄“獨特景觀”的理念則是一個錯誤。因此,應當允許分期發展與分散開發的形式。同時維持整個公園範圍中的形態連续性。一座連續的橋可以連接起公園中的不同區域以及包含所有建立公園理念需求的功能和活動。設計中的橋將被逐步建造。橋的綫性塑造出不同尺度、距離、視景、用途、入口及景觀可能性的序列。與其統一場地中的不同地區,橋的存在允許不同的區域強化其不可簡化的空間質量與功能使用。
Our proposal for the Taichung Gateway Park is based on an all-embracing vision that can profit from being developed in incremental stages. Due to its scale, it is not possible to superimpose on the entire surface of the site a “unique landscape”; yet it would be a mistake to give up a “unique principle” that can, on one hand, allow a phased and even fragmented development of its form, and on the other sustain formal continuity over the whole extent of the park. A continuous bridge that can both link the different areas of the park and contain all the required programs and activities establishes the principle for the park. The bridge is meant to be constructed incrementally. The linearity of the bridge sets up a sequence of different scales, different distances, different views, different uses, different accesses, and different environmental scenarios. Instead of unifying the different parts of the area, the bridge allows these parts to increase their irreducible identity in terms of spatial qualities and programmatic use.
與其接受現有場地的平坦無味,我們提議利用城市周邊的新建設所挖掘出的土方來塑造出一個更明晰的丘陵地形。這些小丘將公園刻繪成一系列的山谷。這些山谷可被理解為服務各種不同的景觀、功用、和視野的房間。可以棲息的橋則疊加在連綿的山上,以提供入口和欣賞各不同景觀和公園視野的機會。這座橋將是一個簡潔而抽象的結構,絲毫不包含對其所在環境的參照。橋為建築元素在此固執地避免任何形象化的參考、任何虛偽的比喻:它就是它。橋容納、連接、隔離、定向、連通、到達、顯現…… 正是它十分明確的抽象性允許公園中各不同的部分與周邊環繞的城市保持各自的特徵。與衆多試圖激活周邊環境的高樓大廈相比,這座橋成爲了一個(諷刺性)對照物。橋是一座“橫向性的高層建築”, 其持續的橫向性不斷地與周邊地域之間交接互換。而在橋的内部承載著各類依照山谷狀況不同而流動轉變的多種功能和活動。橋並絲毫沒有在與四周地形對比中存在任何自卑感:它不必成爲有機的結構形式,或笨拙地模仿某种自然形態。橋本身是一個非比喻性的建築。正如雷蒙斯合唱團所唱的,它簡約,它基本,它是建築的原形。橋在變爲什麽之前就已經存在,也會在變爲什麽之後繼續存留:堅固不變,持續嘲諷著自己的意義、運用、功能、内容、形象、風格、表現、自豪……
Instead of accepting the flatness of the existing area, we propose to use the earth taken from building sites of governmental buildings around the site in order to shape a more articulated topography made of hills. The hills articulate the park as a sequence of valleys. The valleys are interpreted as rooms that host different landscapes, different uses, and different views. The inhabitable bridge is superimposed on the linear sequence of hills in order to allow accessibility and enjoyment of the different landscapes and park views. The bridge is a generic and abstract structure with no reference to its context. The architecture of the bridge stubbornly avoids any figurative reference, any metaphor: it is what it does. The Bridge contains, connects, links, separates, orients, articulates, access, and displays... It is precisely its relentless abstraction that allows the different parts of the park and its surrounding city to be themselves. The bridge is the (ironic) counterpart to the multitude of high-rise buildings that are going to populate the areas around the park. The bridge is a “horizontal high rise structure”, that due to its relentless horizontality is constantly open to any permutation with the surrounding site. Within its interior the bridge host a multiplicity of activities and programs in constant flux and transformations according to the condition of each valley. The bridge does not have any inferiority complex with its surrounding landscape: it does not have to be organic, or clumsily imitate some natural form. The bridge is a non-figurative architecture, it is simple, it is basic, it is archetypical. The bridge is as simple, basic, and archetypical as a song by The Ramones. The bridge will be there before being something, and it will be there after: hard and unalterable, relentlessly mocking its own meaning, its function, programme, content, images, style, representations, pretensions….
我們建議一條巨大的紅龍形態的“步行公路”。這條龍用被染成紅色的回收橡膠鋪築而成,它連接了公園周邊所有的區域。龍既是一個路徑,同時也是公共空間本身。龍遊走在山間,並且在精確的地點與直線的橋相接。如果橋是作為一個指向性的元素,龍則顯示出公園不同區域間的多樣性。人工化的平坦路面與崎嶇的綠化區域形成鮮明對比,並且提供了一個沒有任何限制的自由使用的舒適空間。龍本身的巨大空間可以容納漫步、玩耍與停留的同時發生。總之,龍作為一個象徵的符號與抽象的橋形成對比。
We propose a large “pedestrian motorway” in the form of a red dragon. The dragon is paved with recycled rubber and coloured red. The dragon is the inch that connects all the areas surrounding the park. The dragon is both a path and a public space in itself. The dragon meanders around the hills and intersects at precise points the rectilinear bridge. Referring to the bridge as an orientation element, the dragon reveals the diversity of the different areas of the park. The flat artificial surface contrasts with the roughness of the green areas, and provide an easy ground to play freely with no restrictions. The dragon is large enough to provide simultaneously space for walking, playing, and staying. Above all the dragon introduces a symbolic sign in contrast with the abstraction of the bridge.
服務團隊簡介 Team Profile
DOGMA事務所
DOGMA事務所建築,城市設計與景觀DOGMA事務所致力於建築、城市設計與景觀設計的實踐與研究。事務所由Pier Vittorio Aureli與Martino Tattara成立於2002 年。DOGMA的關注焦點在於建築與城市之間不可分割的緊密關係。這種獨特的性質通過一系列大尺度的城市與景觀設計方案得到展示與體現。事務所的工作包括了許多國際設計競賽與建築諮詢工作,他們的共同目的是通過對無形空間的有形操作來建構城市,而實現城市空間與建構的共同性。DOGMA同時致力於建築與城市的研究和評論,他們常期在荷蘭鹿特丹的Berlage Insitute從事教育工作。2005年,DOGMA贏得了韓國新行政城市國際競賽的一等獎,并且於2006年獲得了Iakov Chernikhov Prize的最佳新銳建築實踐獎項。DOGMA的設計作品已經被出版在A+, AA Files, AD, Domus, Abitare, Project Russia, Perspecta, New Geographies, Neutra, Gizmo。部分作品已被 FRAC Centre, Orleans (法國) 永久的收藏,且廣泛地在世界展示。
Company Profile---DOGMA
DOGMAArchitecture, Urban Design and LanscapeDOGMA is an architectural, urban design and landscape architecture practice founded in 2002 by Martino Tattara and Pier Vittorio Aureli. The work of DOGMA focuses on the indissoluble relationship between architecture and the city. This specifc interest is revealed through a consistent portfolio of large-scale, urban design and landscape design projects. The studio works internationally on projects, competitions and consultancies whose main objective is the construction of an idea of a city which is always intended as a space for cohabitation by means of the tangible presence of spatial configurations. DOGMA is also engaged in research and critical writing on architecture and the city. Also, they are deeply involved in teaching, especially at the Berlage Institute in Rotterdam (the Netherlands) and the Architectural Association School of Architecture (UK). In 2005 DOGMA won the first prize in the international competition for the new Administrative City in the Republic of South Korea and in 2006 received the prestigious Iakov Chernikhov Prize for the best emerging architectural practice. The design work of DOGMA has been published in A+, AA Files, AD, Domus, Abitare, Project Russia, Perspecta, New Geographies, Neutra, Gizmo. It is part of the permanent collection at the FRAC Centre, Orleans (France) and it has been widely exhibited worldwide.
戴育澤建築師事務所
本公司自創立以來,深信建築專業之職責應以為社會創造理想的實質環境之前題下,提供業主最詳盡之專業知識,協助其完成計劃案之興建。基於此一體認,本公司聚合了一群有高度熱忱與理想之專才,持恆地為業主提供最佳之服務,高品質之專業技術,敬業之態度與良好之合作關係。一棟經典建築之誕生,乃是結合了投資者之眼光與魄力建築設計者之理念與智慧營建施工者之貫徹與堅持期待 透過多方面之配合與努力,促成台灣整體從業環境與實質環境之品質提昇。
Tai Architect & Associates
Established in 1991, Tai Architect and Associates is a mid-sized full-service architectural firm headed by Daniel Tai. The firm has completed such award-winning and internationally recognized projects as the Wager Bilingual Elementary School, and the Nantou Forestry Bureau. In 2001, working in collaboration with the Australian firm of Kerry Hill and Associates, the firm completed the luxury hotel, The Lalu, located on the shores of Sun Moon Lake at the site of the former compound of Chang Kai Shek. This project has been represented in numerous publications and was awarded the Taiwan Architectural Award and the Far Eastern Outstanding Architectural Award. The firm’s design philosophy is based on a continuous exploration of the sensory aspects of space through simple and powerful forms; to reflect the cultural and geographical context of a site while facilitating efficient, effective and flexible usability; to produce sustainable architecture that reflects the contemporary urban environment while anticipating the future. Working closely with clients, and with engineering, consulting and building professionals, the firm maintains open lines of communication and a meticulous attention to detail throughout all stages of the development and the implementation of a project.
>>相關討論
::臺中中央公園國際競圖結果揭曉 Taichung Gateway Park Competition Winners announced::
::臺中中央公園 國際競圖 Taichung Gateway Park International Competition 號召全球地景設計高手共同參與!::
::Martino Tattara + Pier Vittorio Aureli + Andrea Branzi Architetto + Favero & Milan Engineering + 戴育澤建築師事務所 - 臺中中央公園國際競圖提案 Taichung Gateway Park International Competition::
::West 8 都市景觀設計建築事務所 + 老圃造園 - 臺中中央公園國際競圖提案 Taichung Gateway Park International Competition::
::Stoss, Inc. + 張樞建築師事務所 - 臺中中央公園國際競圖提案 Taichung Gateway Park International Competition::
::Catherine Mosbach + Philippe Rahm Architects + 劉培森建築師事務所- 臺中中央公園國際競圖提案 Taichung Gateway Park International Competition::
>>相關圖片
↗ Martino Tattara + Pier Vittorio Aureli + Andrea Branzi Architetto + Favero & Milan Engineering + Tai Architects & Associates - Taichung Gateway Park International Competition 臺中中央公園新建工程委託規劃設計及監造技術服務案 01

Martino Tattara + 戴育澤建築師事務所 - 臺中中央公園國際競圖提案 02

Martino Tattara + 戴育澤建築師事務所 - 臺中中央公園國際競圖提案 03

Martino Tattara + 戴育澤建築師事務所 - 臺中中央公園國際競圖提案 04

Martino Tattara + 戴育澤建築師事務所 - 臺中中央公園國際競圖提案 05

Martino Tattara + 戴育澤建築師事務所 - 臺中中央公園國際競圖提案 06

Martino Tattara + 戴育澤建築師事務所 - 臺中中央公園國際競圖提案 07

Martino Tattara + 戴育澤建築師事務所 - 臺中中央公園國際競圖提案 08

Martino Tattara + 戴育澤建築師事務所 - 臺中中央公園國際競圖提案 09

Martino Tattara + 戴育澤建築師事務所 - 臺中中央公園國際競圖提案 10

Martino Tattara + 戴育澤建築師事務所 - 臺中中央公園國際競圖提案 11

Martino Tattara + 戴育澤建築師事務所 - 臺中中央公園國際競圖提案 12

Martino Tattara + 戴育澤建築師事務所 - 臺中中央公園國際競圖提案 13

Martino Tattara + 戴育澤建築師事務所 - 臺中中央公園國際競圖提案 14

Martino Tattara + 戴育澤建築師事務所 - 臺中中央公園國際競圖提案 15

Martino Tattara + 戴育澤建築師事務所 - 臺中中央公園國際競圖提案 16

Martino Tattara + 戴育澤建築師事務所 - 臺中中央公園國際競圖提案 17

Martino Tattara + 戴育澤建築師事務所 - 臺中中央公園國際競圖提案 18

Martino Tattara + 戴育澤建築師事務所 - 臺中中央公園國際競圖提案 19

Martino Tattara + 戴育澤建築師事務所 - 臺中中央公園國際競圖提案 20

Martino Tattara + 戴育澤建築師事務所 - 臺中中央公園國際競圖提案 21
