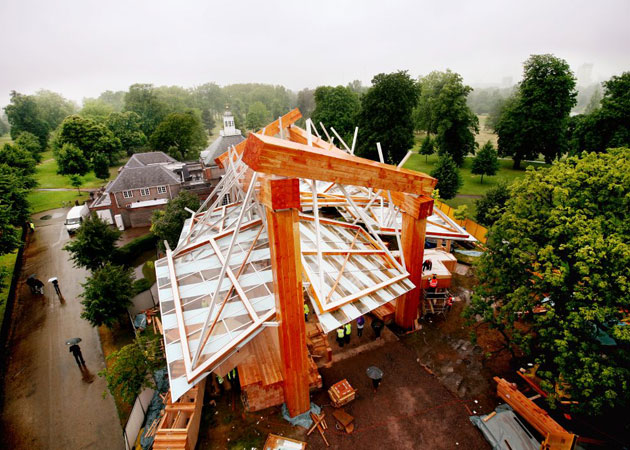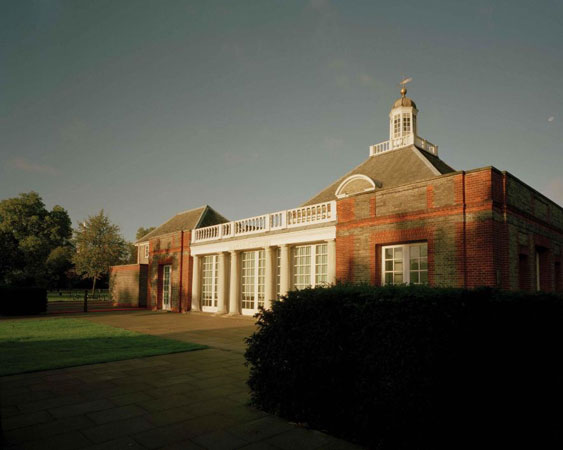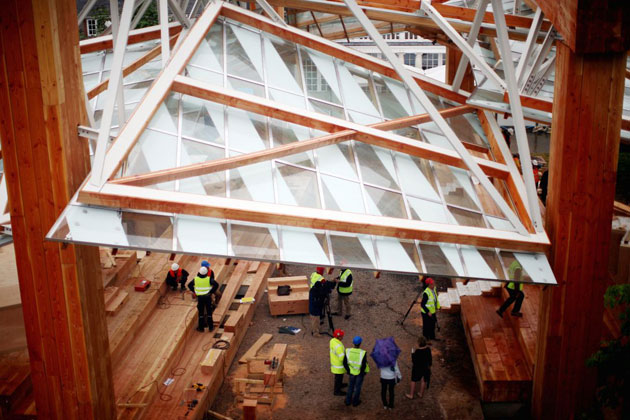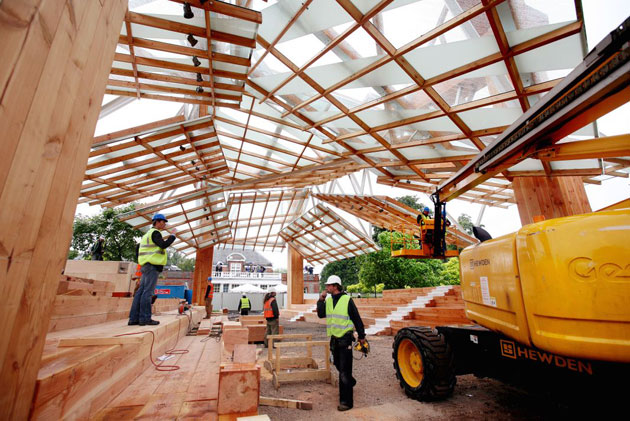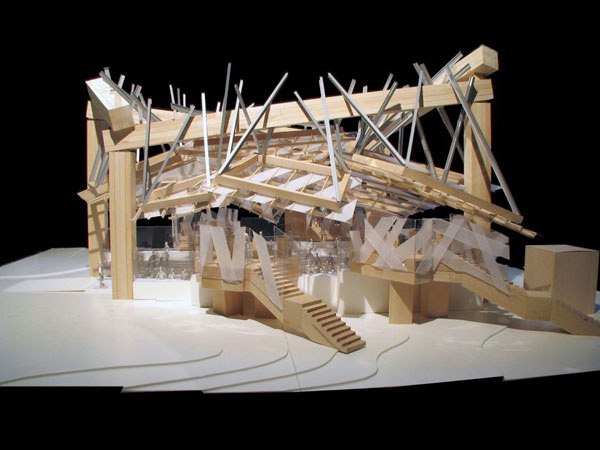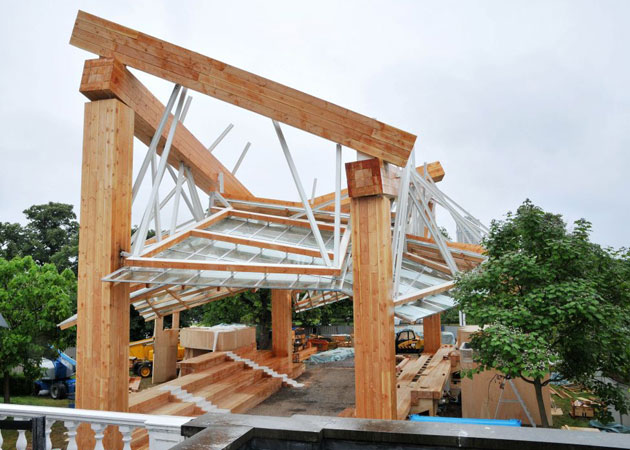每年,這個活動提供參展建築師一個舞台,展現建築師對於建築形式、結構、技術、材料的新構想,從而帶領出一個新的議題,誘發其他建築師及大眾重新思考關於建築的種種,產生建築技術與材料間的新辯論。這在英國算是一個少有的機會,讓建築師可以大膽創新嘗試。
今年,終於輪到 Frank O. Gehry 登場演出囉!由 Gehry 所設計的「Serpentine Gallery Pavilion 2008」將於2008年7月20日~2008年10月19日這段期間在蛇型藝廊(Serpentine Gallery)前的草地上持續曝光。
Gerhy 今年所使用的材料不是過去曾經在 Bilbao 美術館使用的鈦或者什麼高科技的材料,而是採取木頭為建材,設計的發想甚至包括拆解達文西(Leonardo da Vinci)所設計的投石車,概念是以都市空間為出發,讓這座臨時性的建築物扮演「街道」的角色,導引人們進入到 Serpentine Gallery 的藝廊空間。
歷年受 Serpentine Gallery 邀請設計 Pavilion 的建築師如下:
2000 Serpentine Gallery Pavilion by Zaha Hadid
2001 Serpentine Gallery Pavilion by Daniel Libeskind with Arup
2002 Serpentine Gallery by Toyo Ito (伊東豊雄) with Cecil Balmond (Arup)
2003 Serpentine Gallery Pavilion by Oscar Niemeyer
2004 Serpentine Gallery Pavilion by MVRDV (未實現)
2005 Serpentine Gallery Pavilion by Alvaro Siza and Eduardo Souto de Moura with Cecil Balmond(Arup)
2006 Serpentine Gallery Pavilion by Rem Koolhaas / OMA
2007 Serpentine Gallery Pavilion by Olafur Eliasson & Kjetil Thorsen
2008 Serpentine Gallery Pavilion by Frank O. Gehry
Serpentine Gallery Pavilion 2008 by Frank O. Gehry
Serpentine Gallery Pavilion 2008
Designed by Frank Gehry
20 July – 19 October
The Serpentine Gallery Pavilion 2008 will give London the first example of Frank Gehry's spectacular architecture. The highly articulated structure – designed and engineered in collaboration with Arup – comprises large timber planks and multiple glass planes that soar and swoop at different angles to create a dramatic multi-dimensional space. Part-amphitheatre, part-promenade, these seemingly random elements will make a transformative place for reflection and relaxation by day, and discussion and performance by night.
The Serpentine Gallery Pavilion series, now entering its ninth year, is the world's first and most ambitious architectural programme of its kind, and is one of the most anticipated events in the international design calendar.
Frank Gehry said: 「The Pavilion is designed as a wooden timber structure that acts as an urban street running from the park to the existing Gallery. Inside the Pavilion, glass canopies are hung from the wooden structure to protect the interior from wind and rain and provide for shade during sunny days. The Pavilion is much like an amphitheatre, designed to serve as a place for live events, music, performance, discussion and debate. As the visitor walks through the Pavilion they have access to terraced seating on both sides of the urban street. In addition to the terraced seating there are five elevated seating pods, which are accessed around the perimeter of the Pavilion. These pods serve as visual markers enclosing the street and can be used as stages, private viewing platforms and dining areas.」
Julia Peyton-Jones, Director, and Hans Ulrich Obrist, Co-Director of Exhibitions and Programmes and Director of International Projects, Serpentine Gallery, said: 「Frank Gehry has designed an extraordinary Pavilion that opens up unexpected vistas to the Gallery, and the Park. It is a visionary scheme.」
The Pavilion will be the architect's first built structure in England. He collaborated for the first time with his son Samuel Gehry.
Since 2001, Peter Rogers, Director of Stanhope, has donated his expertise to all aspects of the Serpentine Gallery Pavilions and he continues to play a major role.
The Pavilion is a fully accessible public space in the Royal Park of Kensington Gardens, attracting up to 250,000 visitors every Summer and is accompanied by an ambitious programme of public talks and events.
Frank O. Gehry
Raised in Toronto, Canada, Frank Gehry moved to Los Angeles in 1947. He received his Bachelor of Architecture degree from the University of Southern California in 1954, and studied City Planning at the Harvard University Graduate School of Design. In subsequent years, Gehry has built an architectural career that has spanned four decades and produced public and private buildings in America, Europe and Asia. His work has earned him several of the most significant awards in the architectural field, including the Arnold W. Brunner Memorial Prize in Architecture, The Pritzker Architecture Prize, the Wolf Prize in Art (Architecture), the Praemium Imperiale Award, the Dorothy and Lillian Gish Award, the National Medal of Arts, the Friedrich Kiesler Prize, the American Institute of Architects Gold Medal and the Royal Institute of British Architects Gold Medal. Recent projects include the Guggenheim Museum Bilbao in Bilbao, Spain; Maggie's Centre, a cancer patient care centre in Dundee, Scotland; and the Walt Disney Concert Hall in Los Angeles, California. Some current projects include the Lou Ruvo Alzheimer Center in Las Vegas, Nevada; the Princeton Science Library in Princeton, New Jersey; the Hall Winery in Napa Valley, California; and the Puente de Vida Museo in Panama City, Panama.
Arup
Arup has worked on many of the Pavilions commissioned by Julia Peyton-Jones. Arup collaborated with Gehry Partners LLP to help evaluate the design strategies, choice of materials and structural typology of the 2008 Pavilion. Arup is also providing the engineering and specialist design on the project. The Arup team includes David Glover, Ed Clark with Cecil Balmond.
Serpentine Gallery Pavilion Commission
The Serpentine Gallery Pavilion commission was conceived by Serpentine Gallery Director, Julia Peyton-Jones, in 2000. It is an ongoing programme of temporary structures by internationally acclaimed architects and individuals. It is unique worldwide and presents the work of an international architect or design team who, at the time of the Serpentine Gallery's invitation, has not completed a building in England. The Pavilion architects to date are: Olafur Eliasson and Kjetil Thorsen, 2007; Rem Koolhaas and Cecil Balmond, with Arup, 2006; Álvaro Siza and Eduardo Souto de Moura with Cecil Balmond, Arup, 2005; MVRDV with Arup, 2004 (un-realised); Oscar Niemeyer, 2003; Toyo Ito with Arup, 2002; Daniel Libeskind with Arup, 2001; and Zaha Hadid, 2000. Each Pavilion is sited on the Gallery's lawn for three months and the immediacy of the process - a maximum of six months from invitation to completion - provides a peerless model for commissioning architecture.
This year the project management of the Pavilion is being provided for the Serpentine Gallery by Jonathan Harper, Joanna Streeten and Tim Morse at Savant.
Serpentine Gallery Park Nights
Park Nights is a programme of events that runs between July and October in and around the Serpentine Gallery Pavilion designed by Frank Gehry. Park Nights includes Friday and Saturday night talks, performances, music, film screenings in the Pavilion and on a 50-foot open-air screen. The programme will culminate in October with a marathon from the Gallery's acclaimed series, conceived by Hans Ulrich Obrist,
Serpentine Gallery Co-Director of Exhibitions and Programmes and Director of International Projects: Manifestos for the 21st Century – Futurological Congress.

Serpentine Gallery Pavilion 2008
Designed by Frank Gehry

Serpentine Gallery Pavilion 2008
Designed by Frank Gehry
