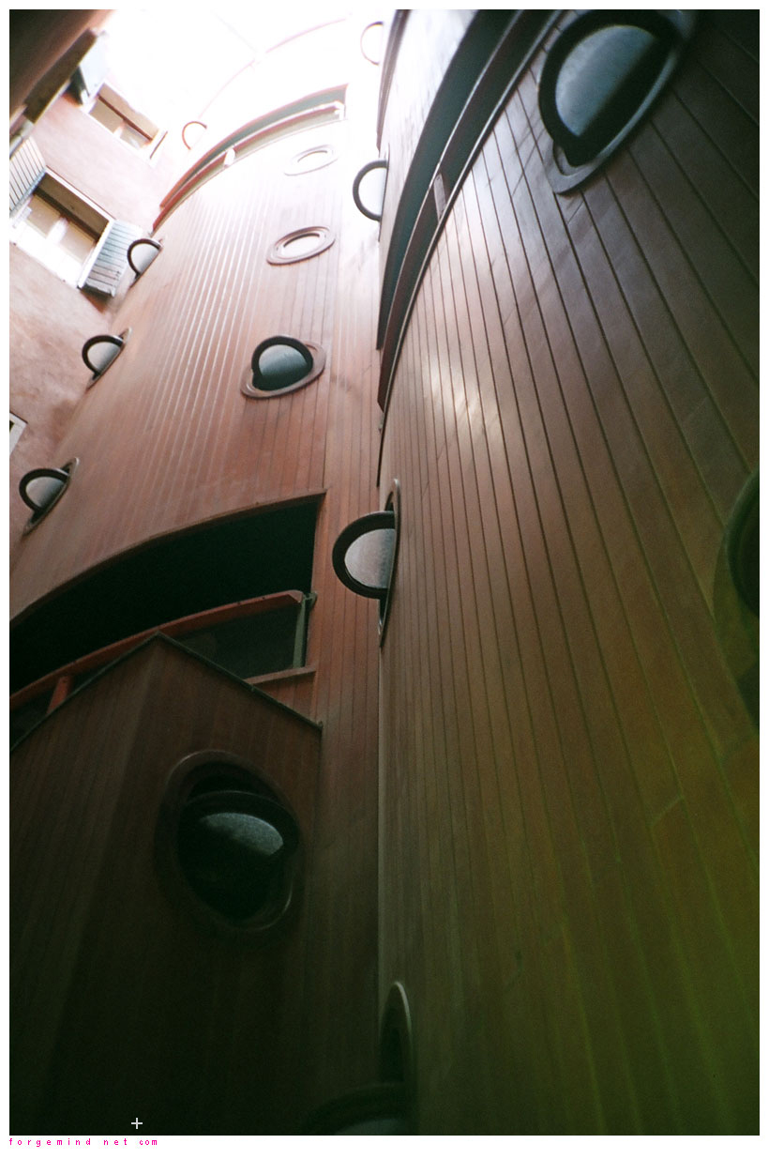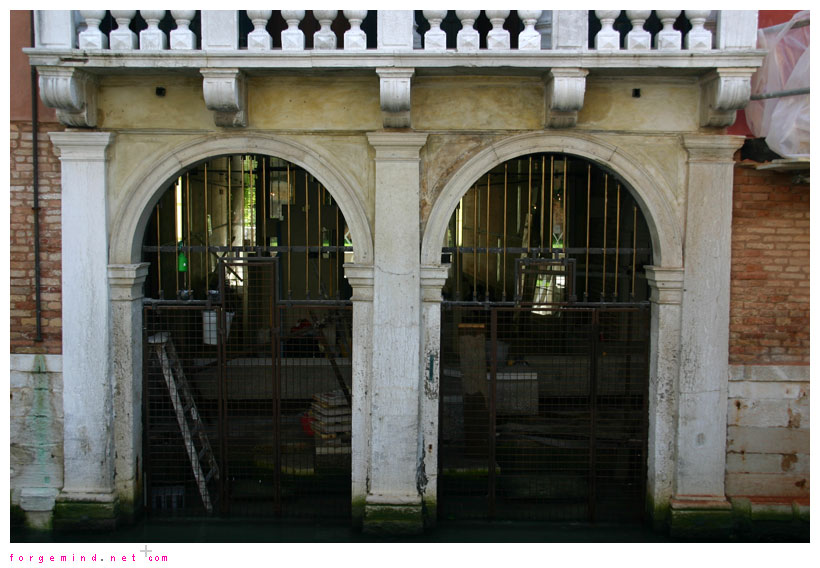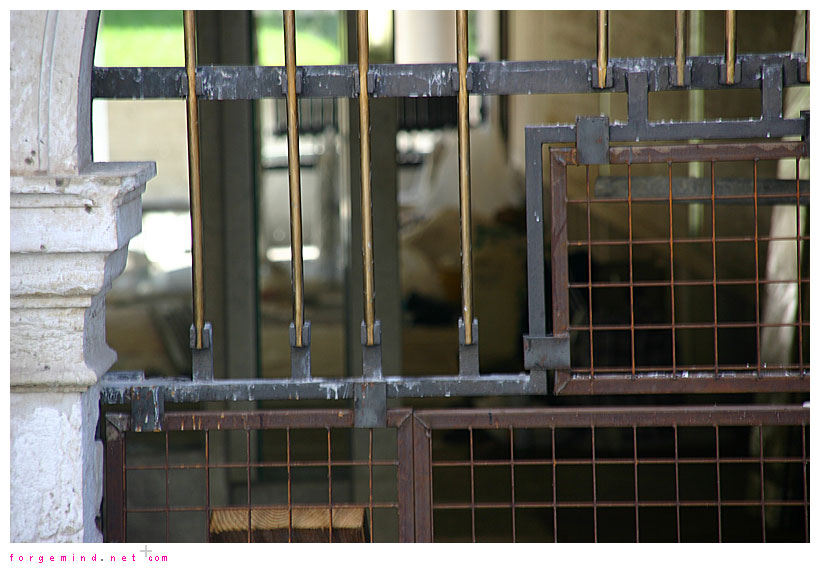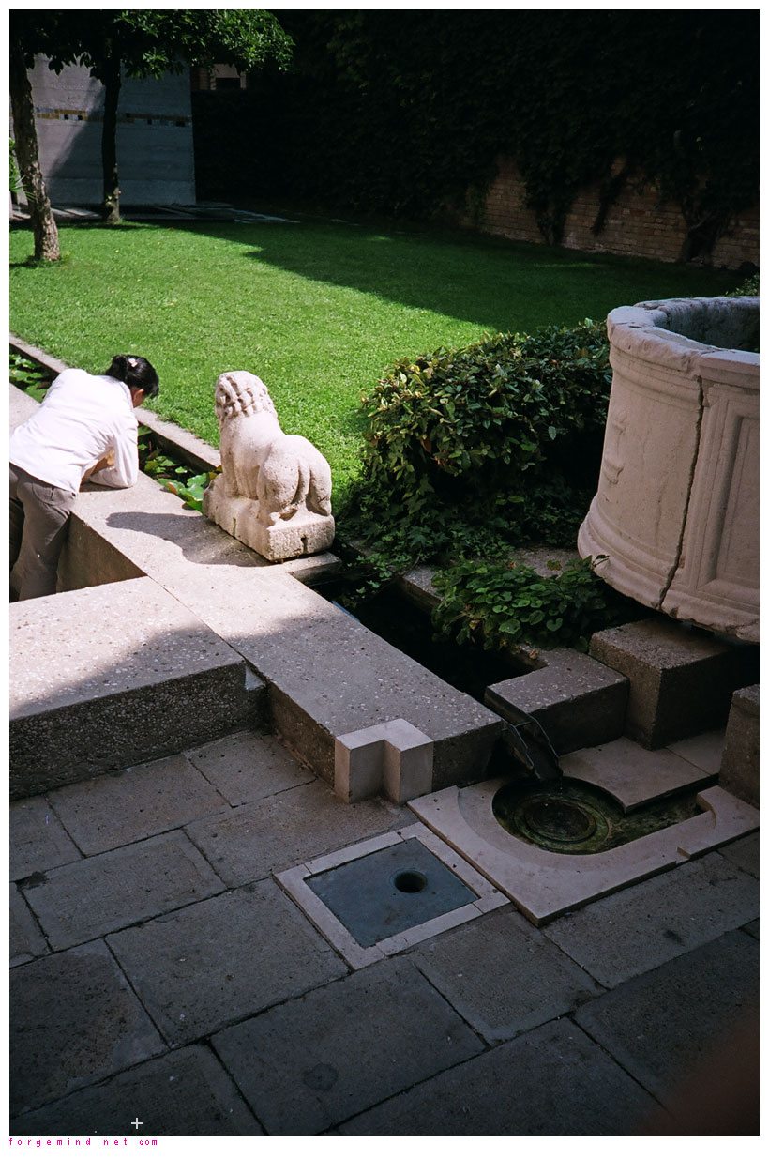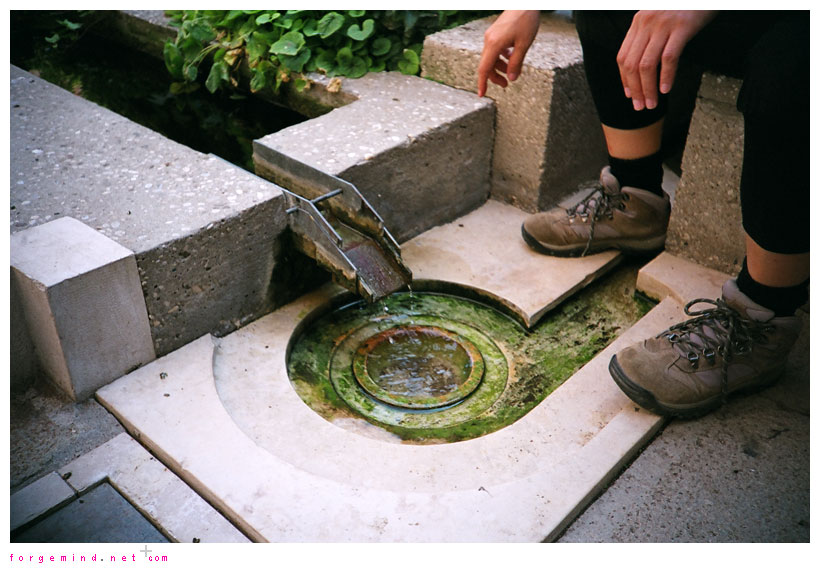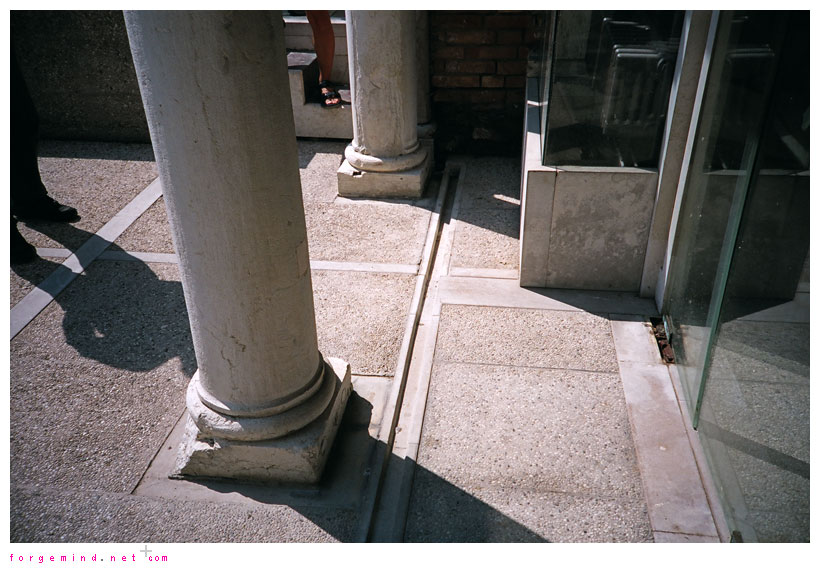Querini Stampalia Foundation. Mario Botta's restoration, 2003
Palazzo Querini Stampalia is one of Venice's most interesting artistic complexes, located in central Venice not far from Piazza San Marco and home to the foundation established in 1868 by the last descendent of the Querini Stampalias, a historic Venetian family, to preserve their entire patrimony.
The most recent project for renovation of the building began in 1993, when Ticino architect Mario Botta accepted an invitation to work on the complex, on which Carlo Scarpa had already worked, leaving testimony of his work especially in the Luzzatto Hall and the inner garden.
Acquisition of a new wing on Campo di Santa Maria Formosa required reorganisation of the entire structure, which had until then been limited to the exhibition area restored by Scarpa, the first floor library and the Museum.
Botta's goal was to work in an attentive philological spirit, but reorganise very different elements so as to redefine the entire complex with spatial and functional continuity.
Botta did not break with Scarpa's work, but explicitly referred to it, especially in the simplicity of his lines and his combinations of different materials and colours, such as stone and metal or grey and red.
The decision to move the main entrance onto Campo Santa Maria, the side corresponding to the new acquisition, was intended to preserve the configuration of the original structure.
Services were concentrated on the ground floor: from the atrium to the ticket office, the coat check and the bookshop. The element where Botta enjoyed the most freedom of expression is the new main staircase of the palace, consisting of a load-bearing metal element with steps resting on it, which appears to be suspended in the void, like the reconstructed bones of some prehistoric animal.
The steps are made up of a supporting tube and a slab of stone which, in the first two flights, is made of red Verona stone, bush-hammered and polished: this choice gives more gravity to the start of the stairway. In place of an ordinary parapet, a grid of stainless steel and sheet metal filters light from the zenith down to the ground floor.
The same materials appear in the elevators, which have portal covered with matt stainless still and outlined by red stone door jambs.
The hall is the fulcrum of the entire complex, the focus of all the rooms on the ground floor; its original size has been restored, and the very vastness of the space seems to redeem the small rooms branching off around it.
A series of panels covers the entire ground floor, a solution Scarpa had already used to provide ventilation for the masonry.
The library's new book storage area, on the other hand, is constructed on four levels, served by elevators and freight lifts and fitted with 5000 linear metres of compact shelving.
