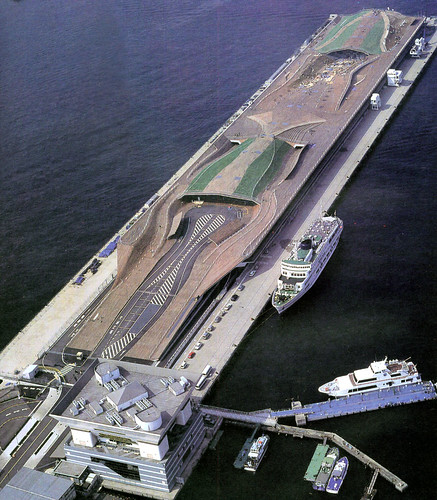橫濱大棧橋國際客輪航站大樓Yokohama International Ferry Terminal by F.O.A
競圖結果由現居倫敦的夫妻檔 Farshid Meussavi 與 Alejandro Zaera Polo 組成的 Foreign Office Architects 建築師事務所(簡稱 FOA) 勝出,他們低調的設計結合了景觀,完全符合在日本競圖的重點,得獎當年他們不過30餘歲,在建築設計這遲熟的行業來說,他們的勝出絕對為年輕建築師爭了一口氣,無怪他們得獎時也表示﹕「建築設計該倣傚電影和音樂,在年輕人中發掘天才。」
碼頭木坡地下是樓高3層的客運大樓,結構隨著頂部坡度的變化而改變。整座建築物叫人分不清地面、外牆或天花,室外的木地板伸延至室內,使得內外沒有明確的分野。建築物不設任何樓梯,全賴條條不規則的斜道把樓層緊扣,樓層的分界變得模糊,置身建築物中絕對有一種處於現代城市的錯落感覺﹔然而款款設計新穎的路標,又叫人不至迷失方向。建築物衝出傳統建築框框,創造新奇有趣的建築空間,就連競圖評審之一的伊東豐雄(Toyo Ito)也表示,這設計完全不能叫人聯想起一座建築物,它沒有傳統的建築性,原來建築物不一定要成為地標,不一定要有像徵意義,建築物可以不像建築物,在創作的國度裡,沒有不可能這回事。
2002年落成啟用的橫濱大棧橋國際碼頭,地面層是室內出入境大堂,其上覆蓋的天台是全天候的休憩公園,設計概念來自郵輪甲板的眺望台。當地人說形狀似潛伏的大象背,公園的地板是由淺楬色的耐候木材製成。地面起伏有致,看在眼內是極美的線條,偶爾還有片人造草皮,用腳感受又有大自然的親切。這座設計得出類拔萃的碼頭既美觀又兼容實用性,可供國際航線之遊輪停泊。
>>相關資料
設計案名稱:Yokohama International Ferry Terminal 橫濱大棧橋國際客輪航站
設計案位置:Yokohama, Japan 日本橫濱
建築師:FOA (Foreign Office Architects) 事務所 | Farshid Meussavi + Alejandro Zaera Polo
總樓地板面積:438,243 平方米
競圖公佈:1995年
建造:2000年~2002年
Basic Design:Felix Bendito, Victoria Castillejos, Dafne Gil, Jordi Mansilla, Kenichi Matsuzawa, Oriol Montfort, Xavier Ortiz, Lluis Viu Rebes, Jose Saenz, Santiago Triginer, Julian Varas, Thomasine Wolfensberger
Detailed design:Kensuke Kishikawa, Yasuhisa Kikuchi, Izumi Kobayashi, Kenichi Matsuzawa, Tomofumi Nagayama, Xavier Ortiz, Lluis Viu Rebes, Keisuke Tamura
Construction Phase:Shokan Endo, Kensuke Kishikawa, Yasuhisa Kikuchi, Izumi Kobayashi, Kenichi Matsuzawa, Tomofumi Nagayama, Keisuke Tamura
Structural Engineer:Structure Design Group (1998-2002)/ Arup (1995-6)
Services Engineer:PT Morimura & Associates
Lighting:Kado Lighting Design Laboratory
Acoustic:Nagata Acoustics Inc
Disaster Prevention:Akeno Fire Research Institute
Traffic Consultant:Urban Traffic Engineering
General contractor:
First Division:Shimizu Corporation
Second Division:Kajima Corporation
Third Division:Toda Corporation
曾獲獎項:
RIBA Worldwide Award 2004
Eric Miralles Prize for Architecture 2004
Kanagawa Prize for Architecture 2003
>>相關圖片

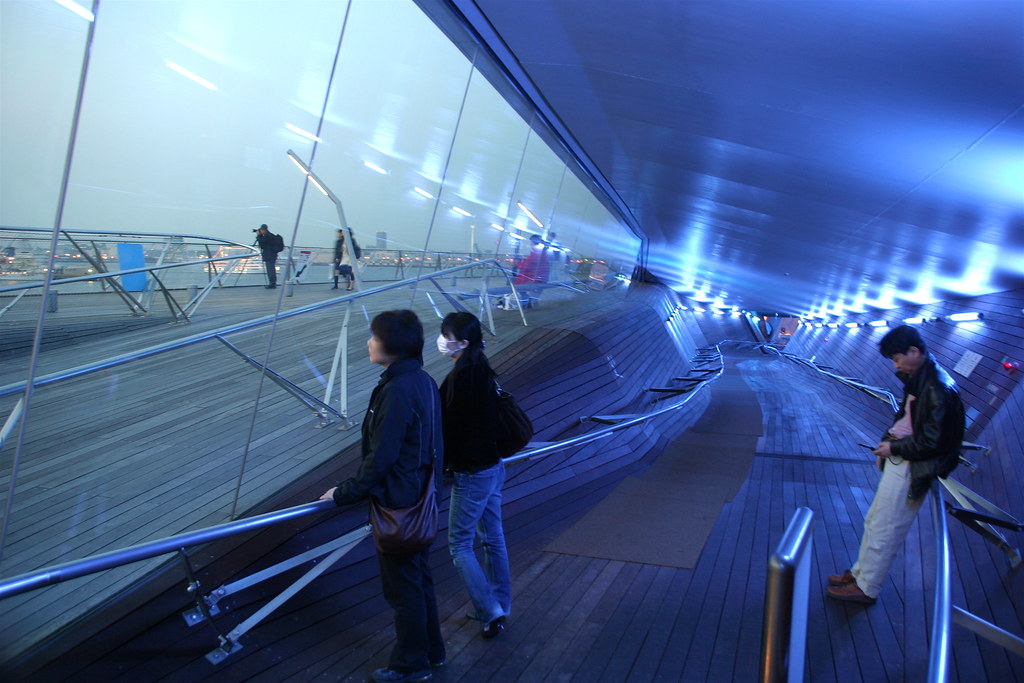

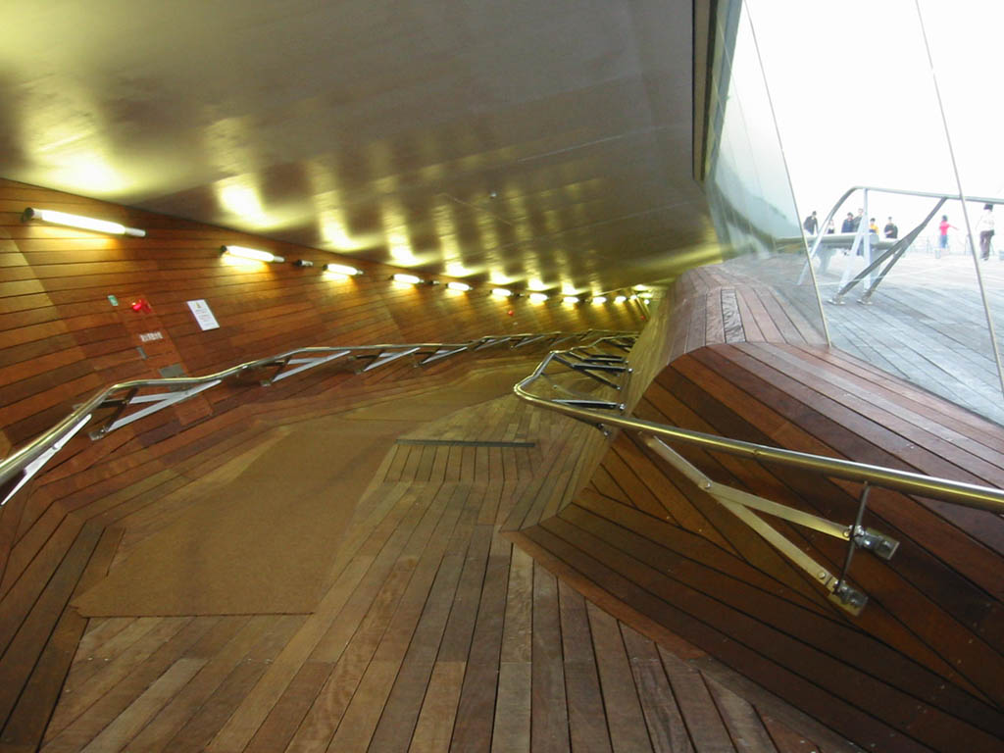
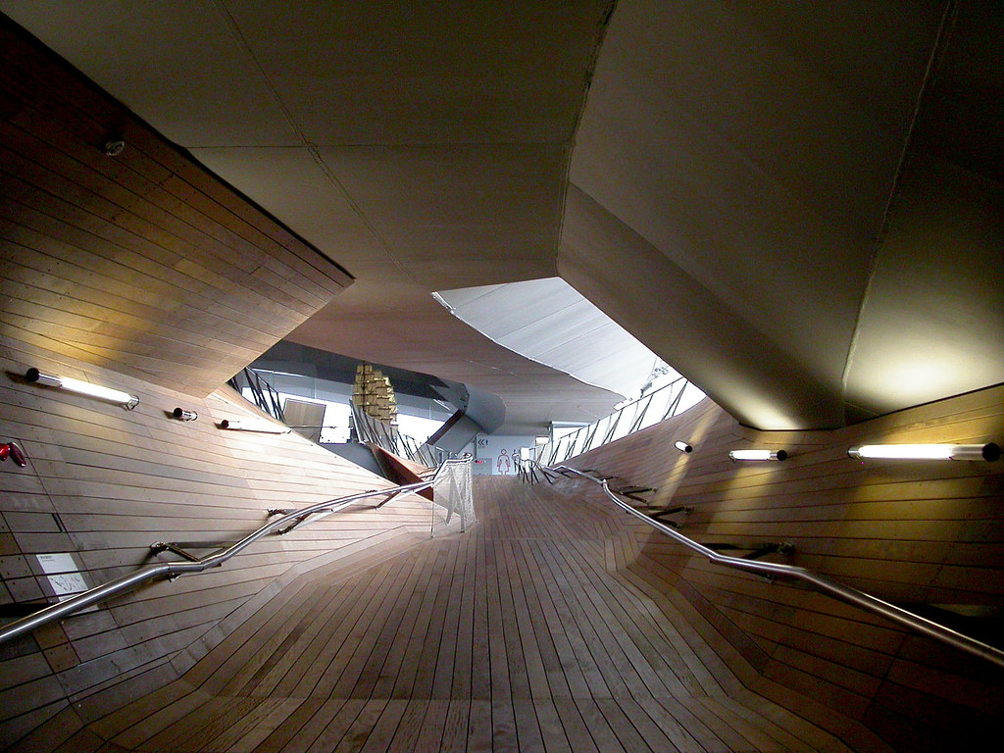
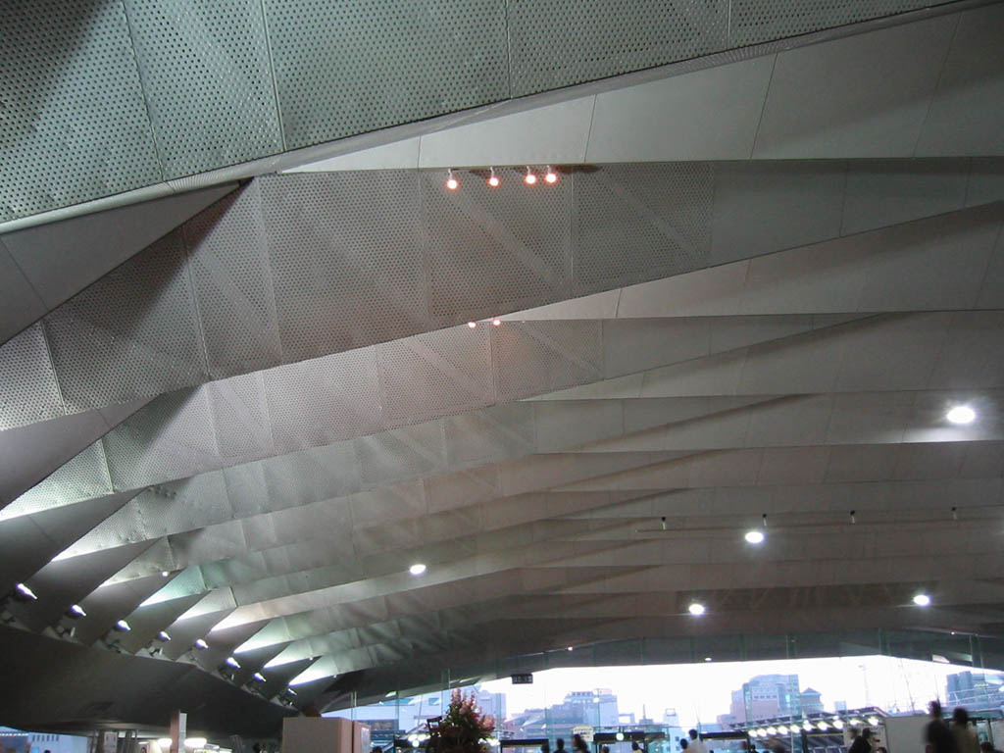
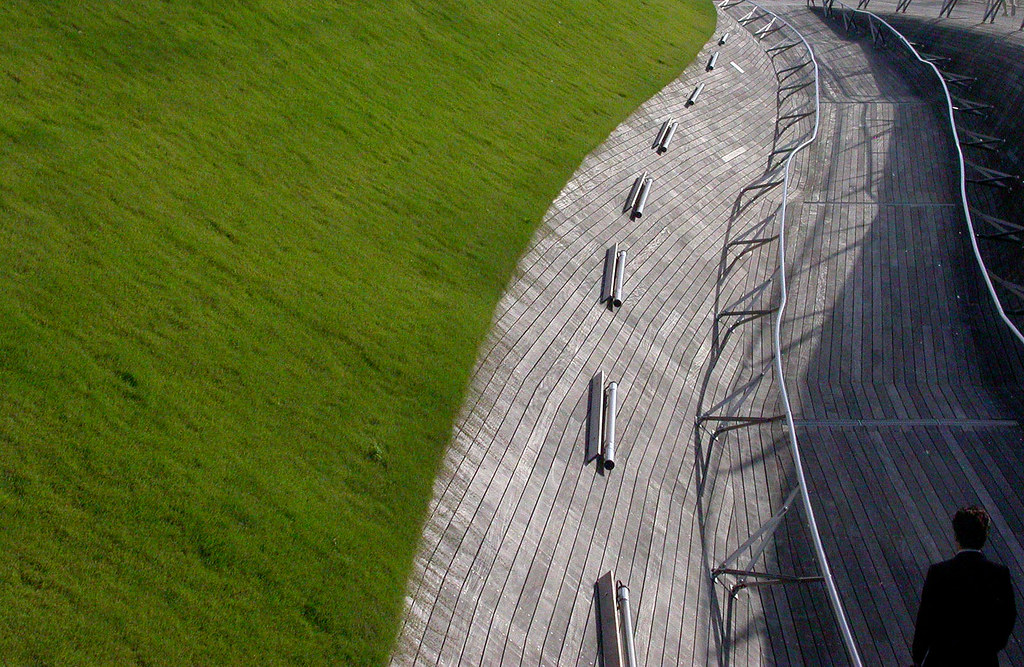
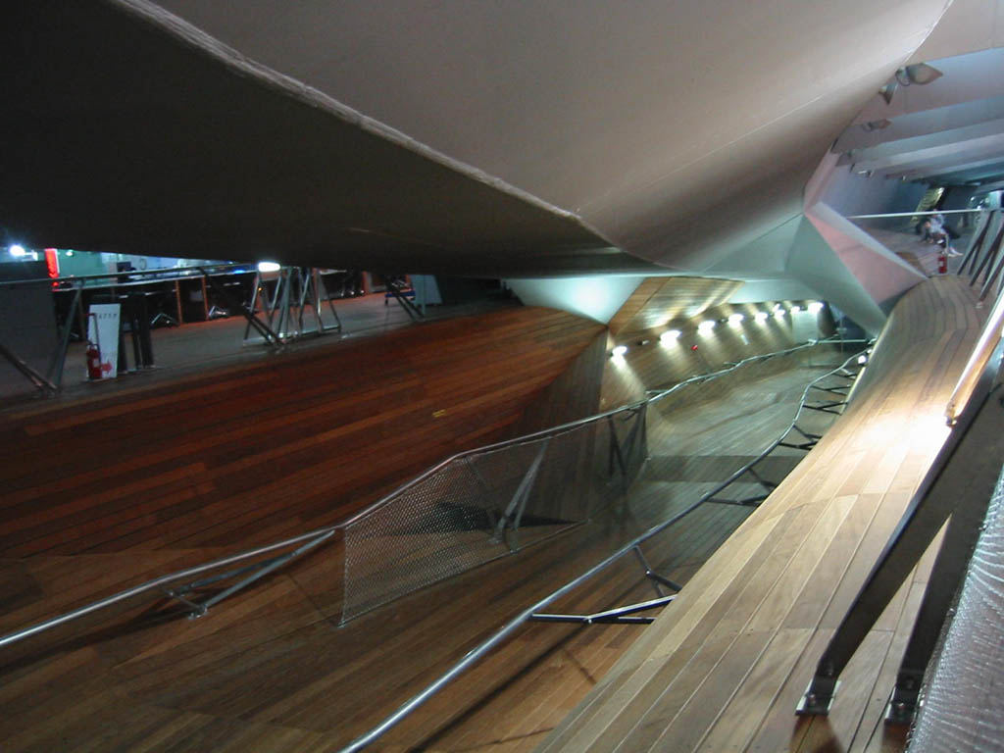




>>英文報導
The Yokohama International Port Terminal is a new type of transportation space integrated with urban facilities. Rather than conceiving of the building as an object on the pier, detached from its context, it is designed as an extension of the pier ground, simultaneously hosting the terminal functions and creating a very large urban park on the roof of the terminal.
To ensure maximum urban life throughout the terminal, the building is organised around a circulation system which challenges both the linear structure characteristic of piers, and the directionality of the circulation, using a series of programmatically-specific interlocking circulation loops designed to produce an uninterrupted and multi-directional space, rather than a conventional gateway to flows of fixed orientation.
The building is designed as an extension of the urban ground; constructed as a systematic transformation of the lines of the circulation diagram into a folded and bifurcated surface which hosts the alternative program. In order to maximise flexibility, a unique structural system is designed as an integral part of the folded surface, avoiding interruptions due to vertical structure. A hybrid structural system of steel trussed folded plate and concrete girders allows the structural system to be coincident with the diagonal folded surface, especially adequate in coping with the lateral forces generated by the seismic movements which characterise Japanese geography.
The tectonic system of the folded surface maximises the cruise terminal』s flexibility - both hybridising the circulation, program and structural system and exploiting their differences to produce spatial variety.
Yokohama Ferry Terminal
by Mahoko Hoffman
Well timed with the opening of the World Cup soccer games in South Korea and Japan, the new Osanbashi International Passenger Terminal of Yokohama opened in June 2002. With its landscape-like curving roof, the building by the London firm of Foreign Office Architects (FOA) is intended as an extension of a nearby municipal park.
In 1994 the City of Yokohama held an international design competition and selected FOA, a partnership of Farshid Moussavi from Iran and Alejandro Zaera-Polo from Spain. Hired in the middle of Japan's economic slump, the young architects faced several difficulties and a near cancellation of the project.
A turning point came when the International Federation of Football Associations (FIFA) decided to hold the 2002 World Cup games in Japan and South Korea, with Yokohama to host the final game. This scattered any remaining doubts and boosted the ambitious project.
Yokohama is Japan's second largest city. It and neighboring Tokyo are home to a population of 33 million. In the 1980s Yokohama, which is traditionally a port town and entry gate for foreigners, began to transform as a harbor city. Dockyards and heavy industries moved out of the city center, and the waterfront to the north developed into a new business and entertainment district.
Consequently the former city center suffered from the shift of population, investment, and shopping activities toward the new urban waterfront development. However, Chinatown remained the main attraction in the old city, close to the popular Yamashita Park and the new international terminal.
FOA created a building that fits smoothly into this context, surrounded by a skyline that speaks of entertainment and economic power. The world's biggest Ferris wheel and Japan's highest skyscraper, the Landmark Tower, welcome travelers arriving at the terminal deck.
A Shapely Terminal
The 230- by 1400-foot (70- by 430-meter) terminal is positioned orthogonal to the Yokohama waterfront and Yamashita Park. Yet the architects wanted to depart from the norm of a linear pier.
Zaera-Polo explains: "We wanted to make a pier where you can walk in on a certain path and walk out on a different path. We developed this looped diagram, in which we were chaining all the parts of the program. Then we assigned to every line of the diagram a surface. We were interested in playing with the ground."
The upper level is, therefore, a park-like roof for strolling and enjoying the scenery. The main level, below, houses arrival and departure facilities with meeting and waiting areas, restaurants, and shops. One level underground serves as a parking and machinery space. The building has a maximum height of 50 feet (15 meters).
Just as the terminal is an interface between the open sea and the dense Tokyo-Yokohama metropolis (with up to 13,000 people per square mile, or 5000 per square kilometer), it is also a transition space between the local people and arriving strangers. For locals, its main function is as a park; for arrivals it is the first connection to the mainland.
Travelers are welcomed on the passenger terminal deck with customs, immigration, and quarantine facilities. They are guided through the wide and open but low hall when walking down the timber-planked gangway.
Into the Belly of the Beast
Entering the terminal feels like being swallowed by some huge prehistoric creature with a flat yet strong and heavy skeleton. The ceiling is made of projecting triangles across the grain, contrasting with the length of the building. The column-free space is spanned by main trusses that rest on box girders. The asymmetrical arrangement of the piles of the existing pier was the origin of a slight asymmetry in the building.
Vertical movement is managed with sloping floors and elevators. A total of ten ramps connect the three levels, creating spatial continuity and flow. However, facilities are placed in functional boxes that seem detached from the whole, unlike the organs of the animal.
"The topology is quite simple," says Zaera-Polo. The architects began with two parameters. The first was the great distance between the existing foundation and the edges of the boarding deck, suggesting a cantilever of up to 46 feet (14 meters). The second was the notion that the project was considered an extension of the city floor, a ramped surface of shallow slopes.
"The result," he says, "is that we have very large pieces of steel that are close to each other in a relatively low space. Normally, when you have this kind of scale of a structure, you are covering very tall spaces, as in a cathedral or an airport. So you are distant from feeling the weight of the structure. Here, your body is close to the large parts of the structure."
In contrast to that heavy image, details and fittings are light and support the airy atmosphere of an ocean cruiser. The wood planking, elegant handrails, and constant sea view emphasize the image of a ship. The manufactured components also bear some nautical resemblance. Parts of the steel frame structure and the folding were prefabricated using shipbuilding techniques in Korean shipyards.
A Novel Approach to Design
The fundamental approach of FOA in designing this building was to transform the ground into an active surface. The perception of the ground as an architectural topic led them to treat the ground as a figure, the surface as a space.
The whole project was developed with digital technologies that allowed the architects to visualize and watch changes easily. They prefer designing with CAD instead of with physical models because the digital medium allows them to integrate more information and make changes later in design, thus producing an organization of higher complexity.
Contrary to the concept of architecture as the embodiment of an image, FOA considers architecture as projects without end, that continually incorporate new information.
Zaera-Polo says: "We started with certain principles and later combined and changed them. The changes are never visual or aesthetic; they are always technical or practical. We do not believe in the origin or in the end of a project. We believe in the medium of the process. We are totally opportunistic. The end is determined only by external forces, like deadlines of the contractors or the client."
