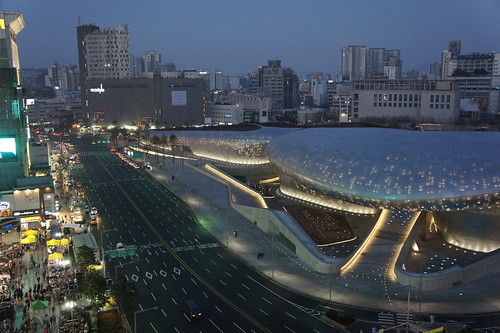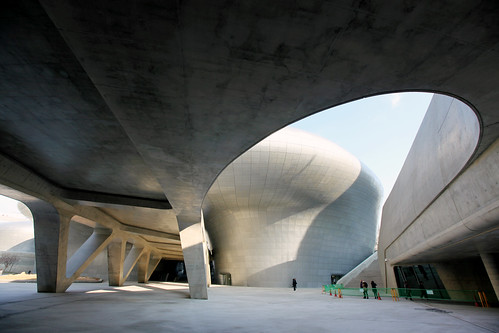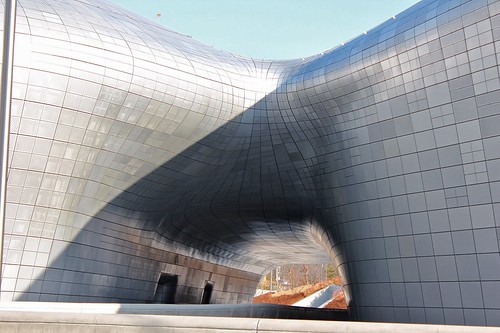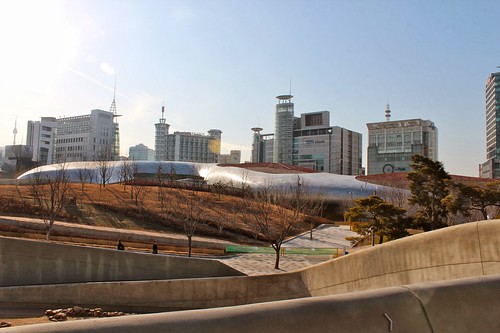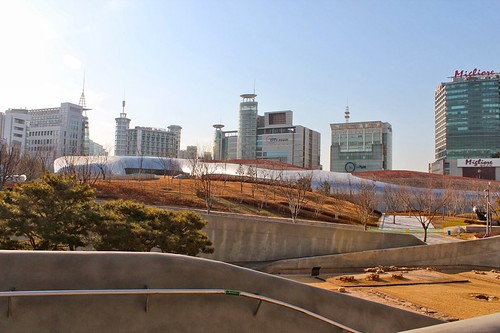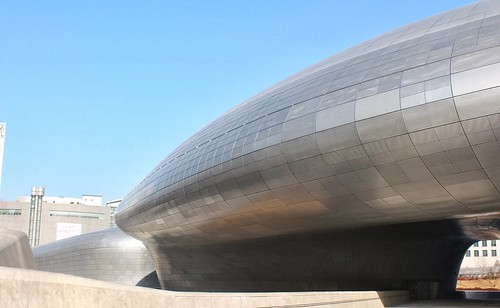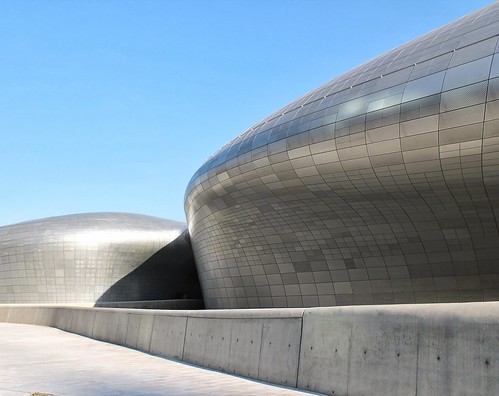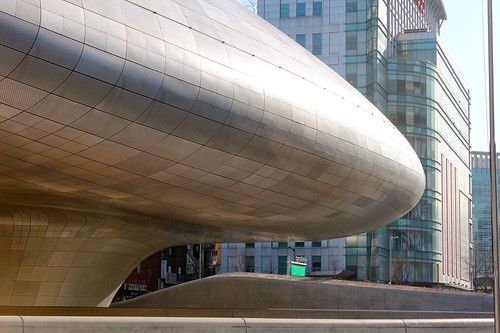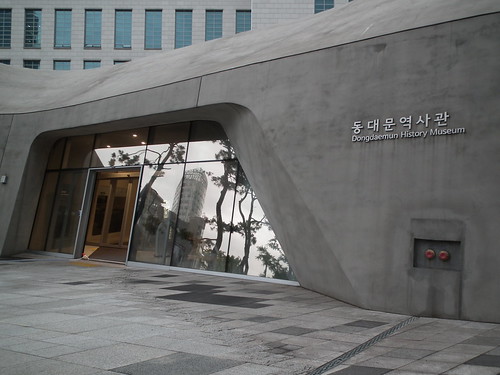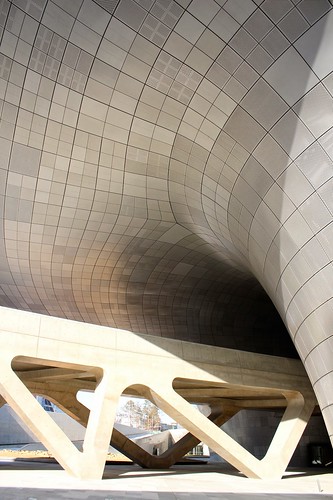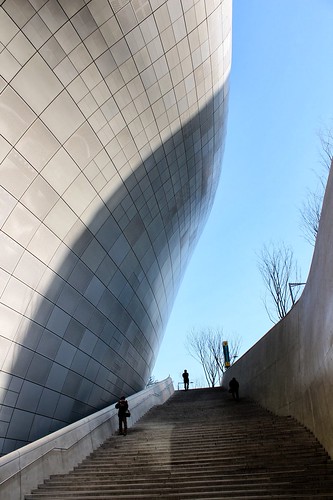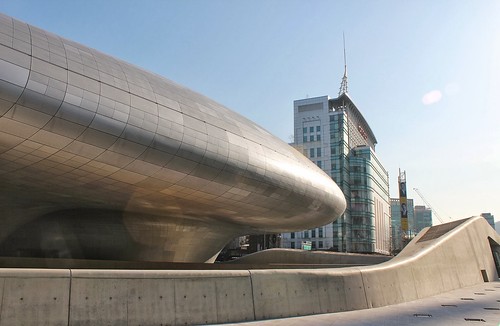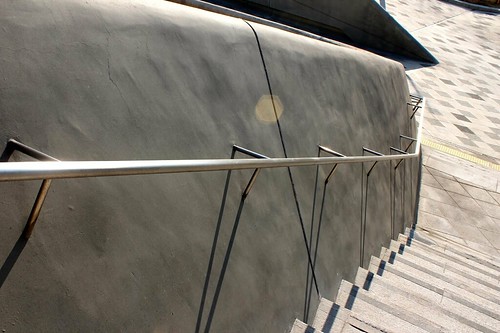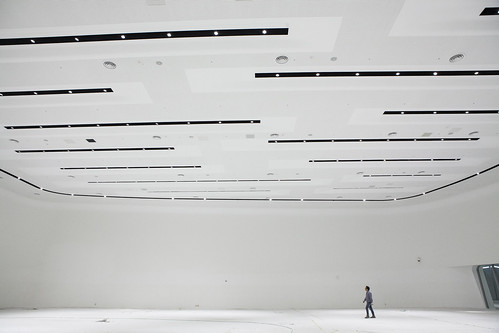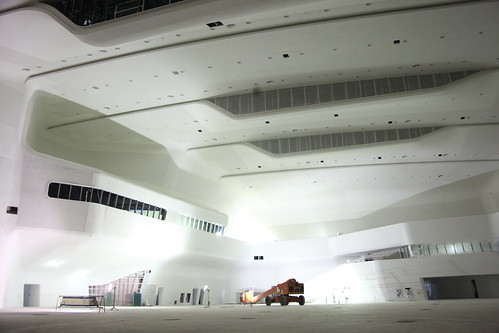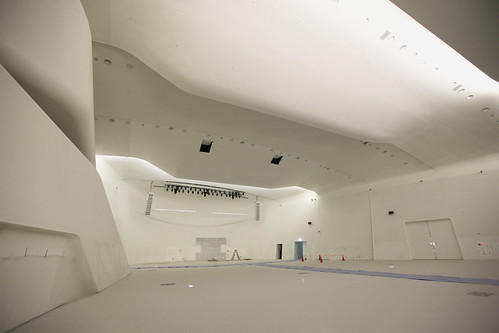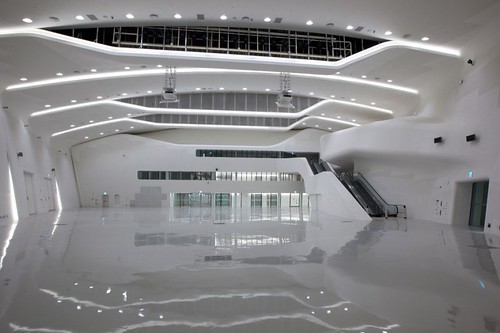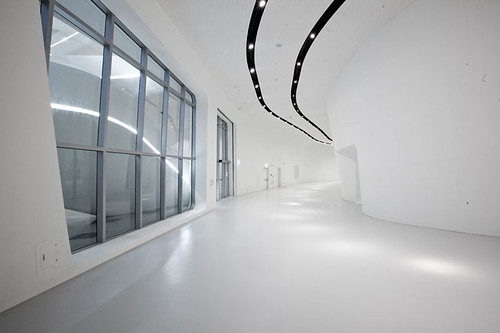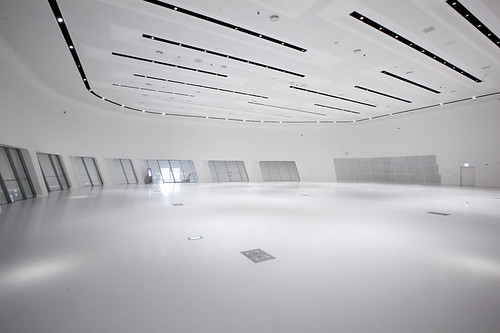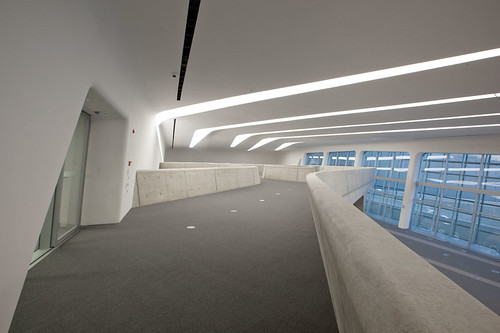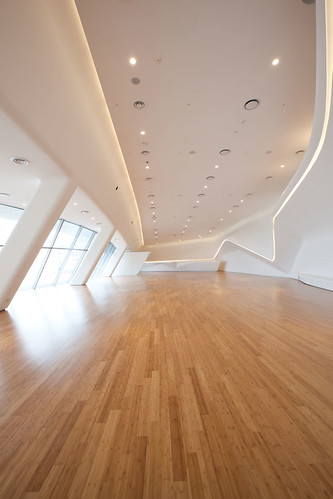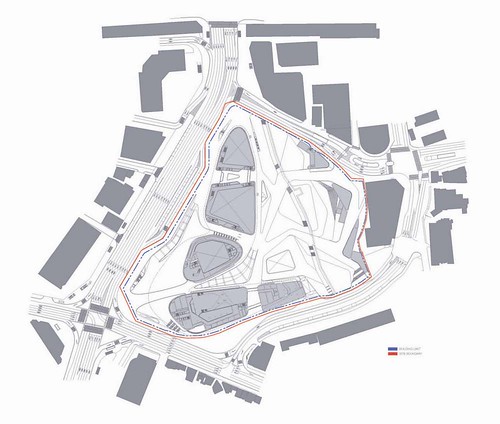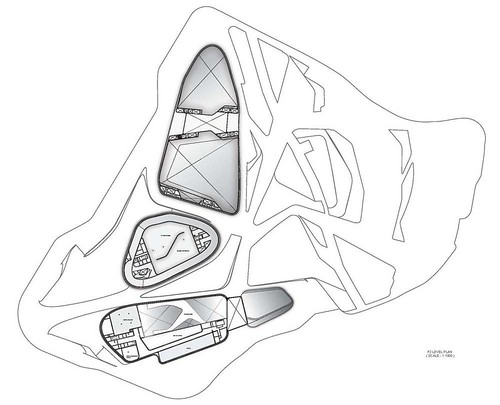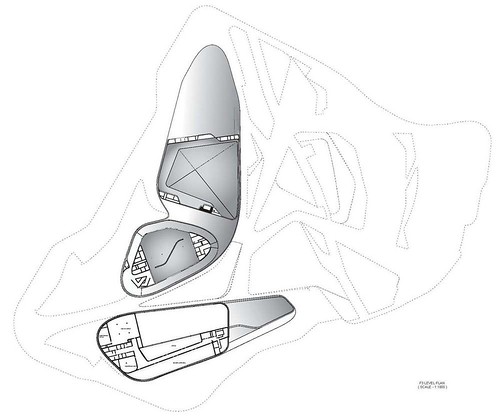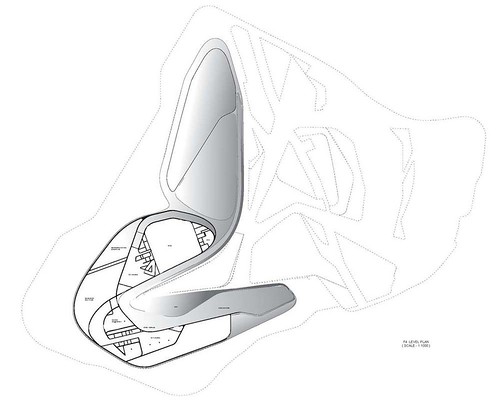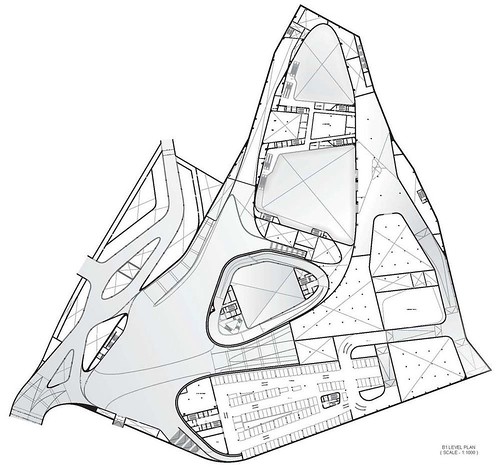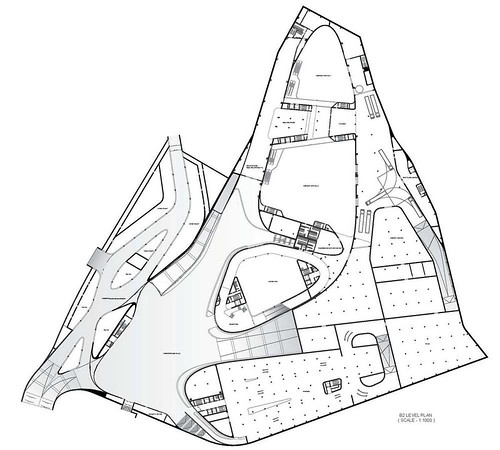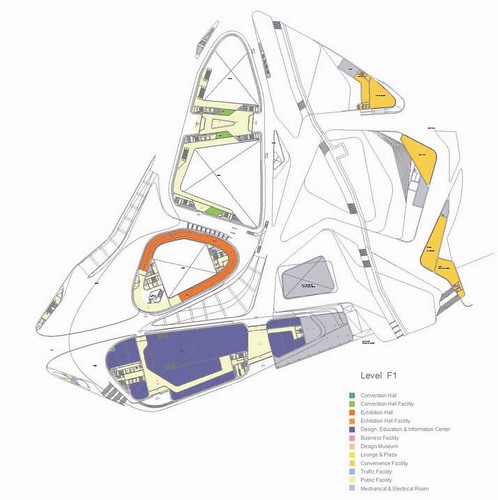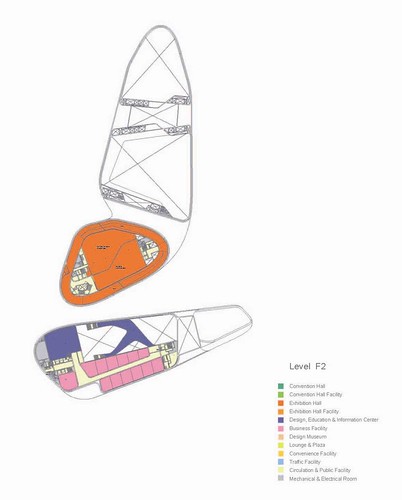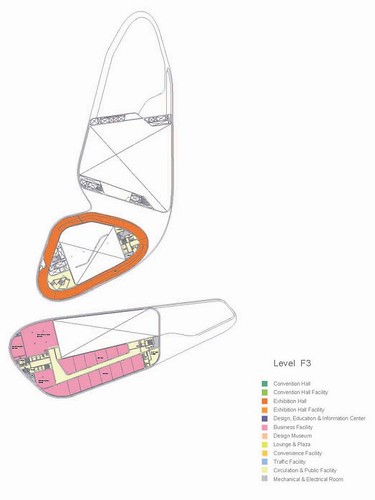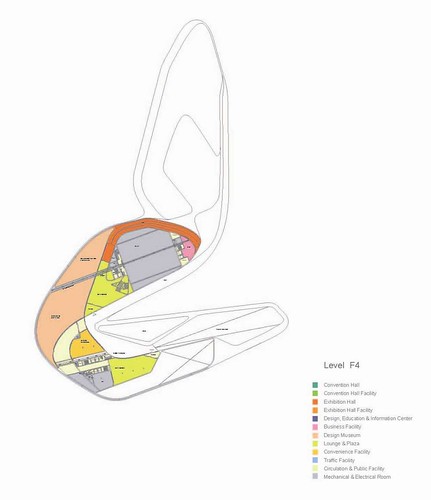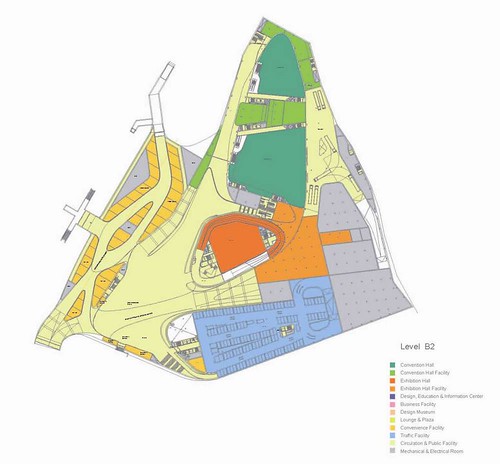DDP 內有博物館、展覽室、常設服裝表演場、設計實驗室、創意市場和東大門歷史文化公園,一貫 Hadid 的流綫型建築,旁邊還有綠化巿區的公園等,預定在2010年年中落成。
建築體地下三、地上四層,面積達74,732平方米,內藏韓國本土設計師工作室的設計中心、演廳、展覽場等相關設施;60,000多平方米的國家級文化公園則旨在綠化市區,並把戰時被摧眦的城牆等文化遺蹟修復。
Zaha Hadid 將「東大門設計廣場及公園(Dongdaemun Design Plaza & Park)」一案的設計手法稱為「Metonymic Landscape (轉喻地景)」用以詮釋她對於天然景觀與建築設計融合而成的和諧性,以流動的自由形體,遙指漢江的蜿蜒、串連首爾周遭的南山、北漢山、駱山等,由天空鳥瞰如蜿蜒的大石,建築採用四萬五千片以上的碳鋁複合金屬板形成外殼,配以高強化玻璃纖維水泥,造就其流轉不停的曲線外型。























The Dongdaemun Design Plaza & Park is a large urban development project under construction in Dongdaemun, Seoul, South Korea. It will contain of a multi-use park, a fashion plaza, an underground mall, and a restoration of a number of items of national heritage. Plans call for completion by 2010.
The 85,000 square metre Dongdaemun Design Plaza will establish a learning resource for designers and members of the public with a design museum, library and educational facilities, whilst the 30,000 square metre Park will create a green oasis within the dense urban surroundings of Dongdaemun, Seoul.
“A fundamental aim of the scheme is to bring delight and inspiration to the people of Seoul by establishing a cultural hub in the centre of one of the busiest and most historic districts of the city” says Zaha Hadid. “The design has been governed by the belief that architecture must enable people to think beyond existing boundaries to reach innovative design solutions. This combined investment in education and research, together with the city’s public cultural programmes will inspire new generations of designers, helping to maintain Korean industry’s reputation as a leader in innovation.”
The form of the Dongdaemun Design Plaza and Park revolves around the ancient city wall, which forms the central element of the composition, creating a continuous landscape that physically links the park and plaza together. The fluid language of the design, by inference and analogy, acts as a catalyst by promoting fluid thinking and interaction across all the design disciplines, whilst also encouraging the greatest degree of interaction between the activities of the Plaza and the public.
The new Dongdaemun Park creates a place for leisure, relaxation, and refuge. The design integrates the Park and Plaza seamlessly as one landscape element, blurring the boundary between architecture and nature. Informed by the Korean painting traditions depicting grand visions of the ever-changing aspects of nature, the Park reinterprets elements of traditional Korean garden design: reflecting pools, lotus ponds, pebble beds and bamboo groves, with no single feature dominating the perspective.
The external landscape of the Park transforms Seoul into a greener city by folding into the internal shopping/dining areas below. Numerous voids, undulations and depressions give park visitors glimpses into innovative world of design and allow Dongdaemun Design Plaza and Park to be an important link between the city’s contemporary culture, historic artefacts and emerging nature.
設計案名稱:DONGDAEMUN DESIGN PARK AND PLAZA 東大門設計公園及廣場
設計案位置:SEOUL, KOREA 韓國首爾
建築師:Zaha Hadid Architects
面積:Building 85,000 m2 / Site 65,000 m2 / Park 30,000 m2
使用:Park and Design Complex for Central Seoul
主持建築師:Zaha Hadid + Patrik Schumacher
專案主持人:Eddie Can
專案經理:Craig Kiner
設計團隊:Kaloyan Erevinov, Martin Self, Hooman Talebi, Carlos S. Martinez,
Camiel Weijenberg, Florian Goscheff, Maaike Hawinkels, Aditya Chandra,
Andy Chang, Arianna Russo, Ayat Fadaifard, Josias Hamid, Shuojiong
Zhang, Natalie Koerner, Jae Yoon Lee
競圖團隊:Kaloyan Erevinov, Paloma Gormley, Hee Seung Lee, Kelly Lee
Andres Madrid, Deniz Manisali, Kevin McClellan, Claus Voigtmann,
Maurits Fennis
顧問群:
Structural Engineer: ARUP
Services Engineer: ARUP
Lighting Consultant: ARUP
Acoustics Consultant: ARUP
Landscape Architect: Gross Max
Facade Consultant: Group 5F
Geometry Consultant: Evolute
Quantity Surveyor: Davis Langdon & Everest
當地配合建築師:SAMOO ARCHITECTS AND ENGINEERS
