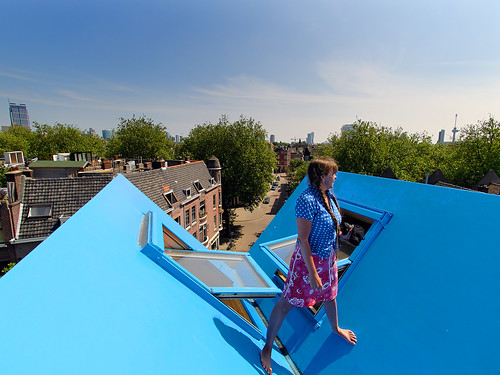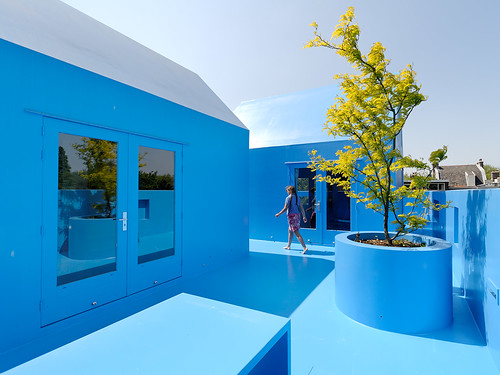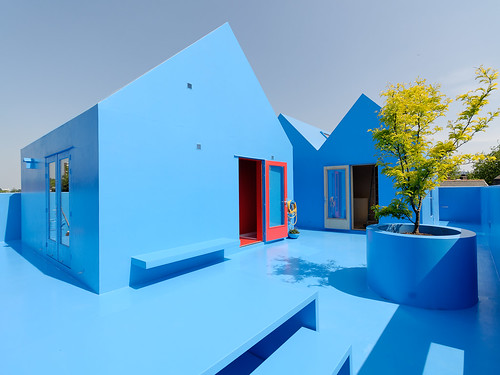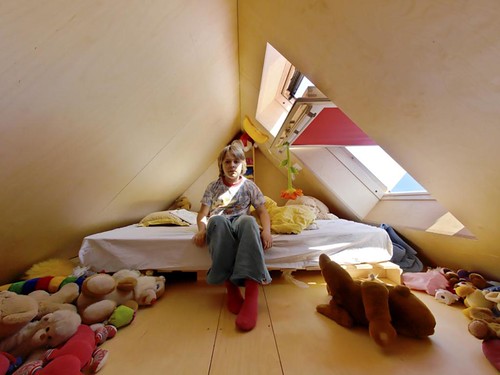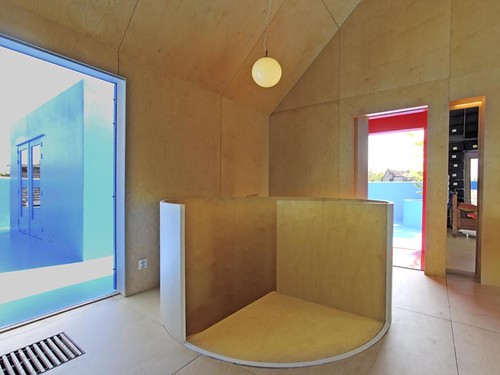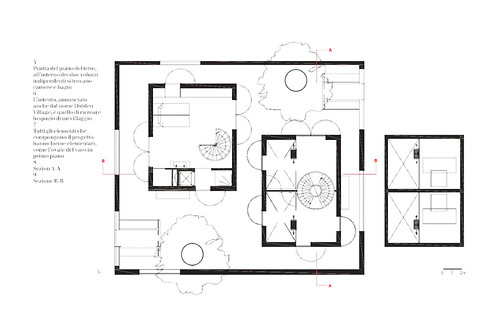NYTIMES 這篇文章還挺有趣的,會讀到在 MVRDV 合夥人之一 Winy Maas 當年還沒成名時曾經給過一對「情侶」關於住宅的建議,現在 MVRDV 大紅大紫了,這對情侶還是請了 Winy Maas 來為他們的住宅做設計,然後是 Winy Maas 講述他所設計,位於荷蘭鹿特丹的屋頂住宅 Didden Village 。
主人之一的 Sjoerd Didden 說已經漸漸養成一個習慣,每天早上會走到屋頂上的那片藍色空間去刷牙,看著與天空連成一片的藍,一天的開始感覺很好。
http://www.nytimes.com/2008/07/06/magaz ... ref=design
Sky Lark
By WILLIAM SHAW
Published: July 6, 2008
There comes a time in family life when the kids need their own rooms. One solution is to add on. Rarely, though, does your average middle-income household hire one of the world's leading architects to do the job.
Until last year, Sjoerd Didden, a theatrical wig maker, and his partner, Ghislaine van de Kamp, a former theater designer, raised their two boys in an open-plan loft on the third floor of Didden's wig workshop, a former garment factory in central Rotterdam. In true bohemian fashion, a transplanted garden shed served as the kids' bedroom.
「But it was a very nice shed,」 van de Kamp says with a laugh.
Not ideal, though, once their oldest, Jan, became a teenager. The couple were mulling over this problem when they remembered what an ambitious architect friend told them when they first bought the place: they should move onto the roof. At the time they scoffed. Now, a decade later, they called the architect to remind him of the idea, expecting a brushoff. In the intervening years the friend had become, as van de Kamp puts it, 「a star.」
Winy Maas is indeed a star. Like Rem Koolhaas, whom he worked under before he set up the firm MVRDV with two colleagues in 1991, Maas is a famous polemicist for a new vision of urban life.
MVRDV's signature 「obsession」 — the word Maas uses for it — is density: the idea of using urban space intensely to create a sustainable future. Worldwide, MVRDV has implemented this in massive social housing developments like Silodam in Amsterdam and Mirador in Madrid. Why, then, would he want to take on their little project? But for Maas it was the kind of thought experiment he loved. 「Before we even finished our sentence, he had started drawing,」 van de Kamp recalls.
The result, Didden Village, is literally a blue-sky solution to the Didden family's problem. It is an architectural palimpsest, a new structure added to an old one, in line with MVRDV's mission to make existing spaces work harder. The 「village」 consists of three bedrooms built on the roof: a big room for the parents and two smaller, semi-detached ones for the two boys, each a distinct houselike shape and separated symbolically by what Maas describes as 「a main street.」 The whole represents both the connections between the family members and their need to go their own ways.
Each bedroom is accessed by its own private spiral staircase — light wooden structures suspended from the metal frame that Maas laid over the original roof. Ending just short of the floor below, the stairs appear to float magically downward. The boys' two staircases entwine DNA-like around each other; a climbing rope hangs down a tube in the middle. From their platform beds the boys can open windows in the opposite slopes of the roof to talk to each other at night. 「It's weirdly logical,」 van de Kamp says. 「Maas sees a problem, and he solves it.」
The blue-painted exterior was also Maas's idea. 「It connects it to the sky,」 he says. Sjoerd Didden admits to having developed a ritual of stepping out onto the roof every morning to brush his teeth in the blueness. 「And then the day is starting well,」 he says.
Maas's deliberate childlike house shapes combined with the dazzling blank blue planes create the impression that you are living inside a CAD drawing rather than a real house; it's as if the house is still in a constant process of being imagined. 「Exactly that,」 Maas says, delighted at another's interpretation. 「No more, no less.」
Just as delightful is the fact that the building is currently grabbing more headlines than any of his firm's multimillion-dollar projects. 「It's so funny,」 Maas says. 「The smallest project has the widest attention.」
荷蘭 MVRDV 建築師事務所 Winy Maas 的藍天樓閣 - Didden Village
-
forgemind.news
- 網站管理者
- 文章: 8789
- 註冊時間: 2002-09-30, 12:44
-
forgemind.news
- 網站管理者
- 文章: 8789
- 註冊時間: 2002-09-30, 12:44
荷蘭 MVRDV 建築師事務所 Winy Maas 的藍天樓閣 - Didden Village
荷蘭 MVRDV 建築師事務所為 Didden 家庭設計了一個構築在荷蘭鹿特丹都市裡某棟現有建物屋頂上的住宅,臥室的格局就像獨立的房屋一樣,強調了家庭成員的隱私(一個父母的,兩個相連的兒童房),進入房子要通過閣樓樣客廳的一個懸浮式螺旋式樓梯。通往兩個兒童房的兩個樓梯相互盤繞在一起,形成一個雙螺旋樓梯。房屋在寬敞水平樓頂的佈局構成了一部分室外空間(房子,廣場,街道和胡同),使其看起來像一個小村落。這個「村莊」被有窗戶的欄杆圍繞,人可以通過窗戶觀賞外界街道。
不同於許多類似的設計案,Didden Village不只是簡單的為主人提供更大的活動和休息空間。事實上它更像一個真正的村莊,有花間小徑和配備了長凳、桌子和一個游泳池的庭院,同肩高的欄杆可以提供必要的隱私保護。
大部分屋頂擴建主要出於兩種原因,其一是增加使用面積,另一則是喜歡在高處工作和生活,這座位於屋頂上的 Didden Village 私人住宅不僅簡單地提供給用戶居住與休息的空間,擴建時對日益增長的城市空間產生全新的詮釋,擴建的閣樓用藍色的圍牆在空中營造出了一處空中庭院,有房屋,街巷,庭院多種意象,營造出來空中的迷你聚落。
Didden Village 對台灣都市裡四處可見的屋頂鐵皮屋而言,提供了相當棒的美學與機能上的參考。
>>相關資訊
設計案名稱:Didden Village 私人住宅
設計案位置:Rotterdam, Netherlands 荷蘭鹿特丹
業主: Didden Family
建築師:MVRDV
設計建造:2002年~2006年
總面積:室內45平方米、室外120平方米
>>相關圖片
Photo: Stijn & Marie
位於樓頂的湛藍臥房,三間臥房各自成一棟,被「大街」所分隔開來。
Photo: Stijn & Marie
不同於許多類似的設計案,Didden Village不只是簡單的為主人提供更大的活動和休息空間。事實上它更像一個真正的村莊,有花間小徑和配備了長凳、桌子和一個游泳池的庭院,同肩高的欄杆可以提供必要的隱私保護。
大部分屋頂擴建主要出於兩種原因,其一是增加使用面積,另一則是喜歡在高處工作和生活,這座位於屋頂上的 Didden Village 私人住宅不僅簡單地提供給用戶居住與休息的空間,擴建時對日益增長的城市空間產生全新的詮釋,擴建的閣樓用藍色的圍牆在空中營造出了一處空中庭院,有房屋,街巷,庭院多種意象,營造出來空中的迷你聚落。
Didden Village 對台灣都市裡四處可見的屋頂鐵皮屋而言,提供了相當棒的美學與機能上的參考。
>>相關資訊
設計案名稱:Didden Village 私人住宅
設計案位置:Rotterdam, Netherlands 荷蘭鹿特丹
業主: Didden Family
建築師:MVRDV
設計建造:2002年~2006年
總面積:室內45平方米、室外120平方米
>>相關圖片
Photo: Stijn & Marie
位於樓頂的湛藍臥房,三間臥房各自成一棟,被「大街」所分隔開來。
Photo: Stijn & Marie
-
forgemind.news
- 網站管理者
- 文章: 8789
- 註冊時間: 2002-09-30, 12:44
-
forgemind.news
- 網站管理者
- 文章: 8789
- 註冊時間: 2002-09-30, 12:44




Didden Village, MVRDV
The first realization in MVRDV’s home town Rotterdam will be a rooftop house extension.
On top of an existing monumental house and atelier, the bedrooms are positioned as separate houses, optimizing the privacy of every member of the family. The houses are distributed in such a way that a series of plazas, streets and alleys appear as a mini-village on top of the building.
Parapet walls with windows surround the new village. Trees, tables, open-air showers and benches are added, optimizing the rooftop life. By finishing all elements with a blue poly-urethane coating a new “heaven” appears. It creates a crown on top of the monument.
The addition can be seen as a prototype for a further densification of the old and existing city. It adds a roof life to the city. It explores the costs for the beams, infrastructure, and extra finishes, and it ultimately aims to be lower than the equivalent ground price.
Extension private residence, Rotterdam NL
MVRDV, 2002-2007
Program 45 m2 extension private residence and 120 m2 terrace
Status realized
Client Family Didden
Research and design MVRDV: Winy Maas, Jacob van Rijs, Nathalie de Vries with Anet Schurink, Fokke Moerel, Marc Joubert and Ivo van Cappelleveen
Structure Pieters Bouwtechniek, Delft NL: Jan Versteegen
Stairs Verheul Trappen, Montfoort NL
Blue finish Kunststof Coatings Nederland BV
Constructor Formaat Bouw, Sliedrecht NL
>>相關網頁
::MVRDV - Didden Village on google maps::




