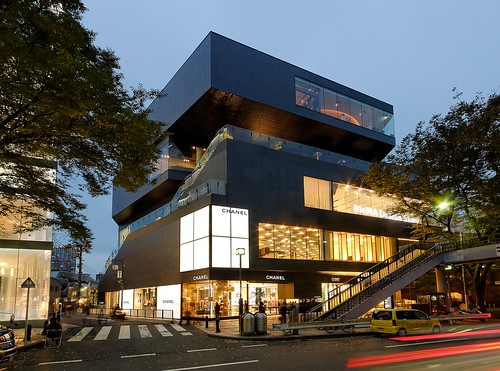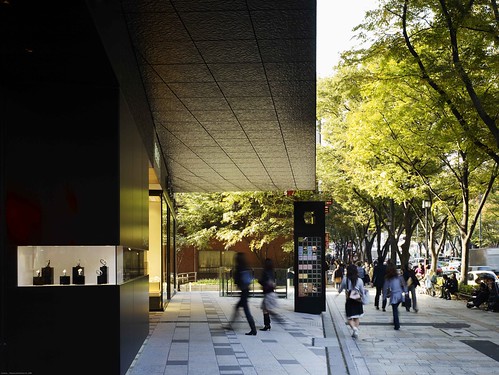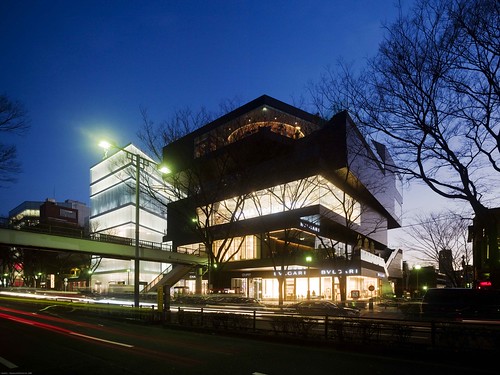GYRE 位於安藤忠雄設計的表參道Hills 斜對面,就在表參道和一條巷子的交叉口上(隔著巷子便是妹島和世所設計之 Dior 表參道),由荷蘭新銳建築團隊 MVRDV 和日本的竹中工務店所共同設計,以「漩渦•迴轉」為核心概念,建築物一層一層彷彿被大力扭轉般,呈現突出不規則狀,就像座沒有旋轉完成的魔術方塊,有種破壞性美感!其中,每層樓露出來的不規則畸零地,更設計成小陽台,企圖營造天光合一的自然開放感,而螺旋狀樓梯就是「GYRE」的意思。
外觀新潮感十足的「GYRE」,裡面的店舖也大有來頭,3樓是第一次在美國以外開分店的紐約現代美術館的「MoMA Design Store」,陳列有1800多項家居雜貨現場展售;4樓則是首次在日本開店的巴黎星級餐廳「Le Pre Verre」,店內精選超過百種的法國自然派紅酒,料理上強調揉合50種以上的亞洲香料創意烹調而成。不過,最不能錯過的是寶格麗旗鑑店,位於一樓的品牌門市,從配件到珠寶一網打盡,二樓是寶格麗咖啡館,可以吃到義大利的進口餅乾、巧克力,還附有露天陽台座位,優雅陳設值得一看!
>>相關資訊
設計案名稱:GYRE 購物大樓
設計案位置:5-10-1 Jingumae, Shibuya-ku, Tokyo 日本東京表參道
業主:Takenaka Corporation
建築師:MVRDV 建築師事務所 + Takenaka Corporation
結構:鋼構
樓層數:地上五層、地下兩層
基地面積:1,760 平方米
總樓地板面積:9,000 平方米
承包商:Takenaka Corporation
設計建造:2006年6月1日~2007年10月31日
開幕:2007年11月2日































GYRE, a commercial establishment to be produced by Takenaka Corporation (President: Toichi Takenaka), will be created in the Omotesando-Harajuku area. As the business owner of this project, Takenaka will handle all aspects from planning (project concept, facility concept, tenant mix, etc.), to obtaining approval, tenant leasing, design and construction. It is an original commercial establishment which capitalizes on Takenaka's track record in the total management of commercial establishment projects such as "t's harajuku" and "YM Square Harajuku."
This establishment is located at the corner of Omotesando and Kyu Shibuya River Promenade (also known as Cat Street). Flagship stores of high-end brands are clustered in this area, and an ever-heightening sense of fashion over recent years makes it a location where trendsetters gather. The diversity of visitors has also increased with the opening of Omotesando Hills, further boosting its potential as a commercial location.
Building
The building was jointly designed with Dutch architectural firm MVRDV (Rotterdam, Netherlands), with "eddy and rotation" adopted as the design concept. Each layer is twisted so it appears to have rotated, and the spaces provided by this movement are provided with terraces to create a prosperous environment. It is also possible to mount the external stairways which are provided to link these terraces, following the outside of the building, and embodying the concept of eddy and rotation. The design of the commercial environment including the internal common use space was handled by Age Co., Ltd. (Head office: Meguro-ku, Tokyo, CEO: Ichiro Sato), a company which has been involved in the interior design of a large number of retail stores. With the underlying emphasis on translucent white and black construction materials, the change in time and sense of the seasons are represented by ceiling lighting and LEDs embedded into the handrails on each floor.
Commercial
The commercial concept of the establishment is "conscious luxury." "Feeling the joy that one's own consumption behavior has a positive impact on the world, and always enjoying a highly conscious shopping style," i.e. even if the price is higher, consumers will select the wise and moderate product which is "right." That being said, quality and trendiness of products need not suffer as a result. This establishment will act as a starting point to make this attitude known throughout the world. The tenant mix will comprise stores which enable this concept to be achieved. In addition, there are plans to specifically develop activities for the entire establishment.
Facility
The meaning of the establishment's name "GYRE" is "eddy and rotation." An eddy is a magnetic field which draws things in, and it is a moving body which attracts new energy and new people. This eddy generates the concept of "conscious luxury," making the establishment the generator of new culture not only for Omotesando but also for greater Tokyo.
Main
♦Merchandise stores
CHANEL (1st floor, rental area approximately 430 square meters)
Overview: Chanel will open with an active and exciting store concept suited to the leaders of fashion trends who gather in Omotesando. This store will showcase the new world of Chanel.
BVLGARI (1st floor + 2nd floor, rental area approximately 959 square meters)
Overview: A flagship store based on the concept of a twin-shop. A café with open-air terrace will also open, creating a space worthy of an Italian brand which provides customers with a high-added value brand experience.
MoMA Design Store (3rd floor, rental area approximately 423 square meters)
Overview: MoMA (New York Museum of Modern Art) design store is opening at last in Japan. This is the first time that a MoMA store will open outside New York. The store will showcase furniture, office/kitchen goods and accessories selected as works of art by MoMA's Architecture and Design Division. Space Design was carried out by Richard Gluckman, who also designed the New York store.
Food stores
OMOTESANDO UKAI-TEI (Tentative name) (5th floor, rental area approximately 714 square meters)
Overview: Ukai, which runs a variety of forms of exclusive restaurants with unique concepts, will provide Ukai steak and high-class teppanyaki dishes in luxurious surroundings, by creating an "Ukai-style" space fusing the beauty of Japanese and western elements.
Le Pre Verre (4th floor, rental area approximately 198 square meters)
Overview: Popular Paris wine bistro Le Pre Verre will open its first bistro in Japan. Chef Philippe Delacourcelle will provide highly original casual French food based on the innovative use of spices.
Outline
Facility name : GYRE
Planned site : 5-10-1 Jingumae, Shibuya-ku, Tokyo
Structure/Number of the floors : Steel, 5 fl. above and 2 fl. below ground
Site area : approx. 1,760 m²
Total floor space : approx. 9,000 m²
Area occupied by tenants : approx. 5,000 m²
Business owner : Takenaka Corporation
Design : Takenaka Corporation and MVRDV (JV)
Construction : Takenaka Corporation
Total project management : Takenaka Corporation
Design of the
commercial environment : Age Co., Ltd.
Work period : June 1, 2006 to October 31, 2007
Opening : November 2007 (schedule)



