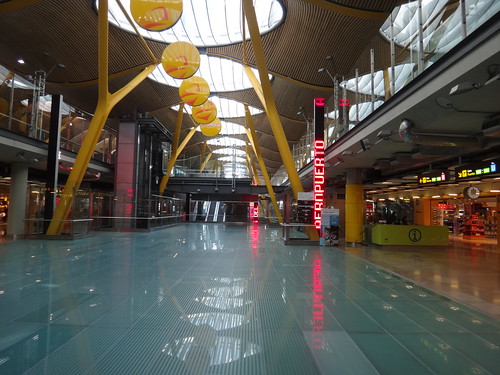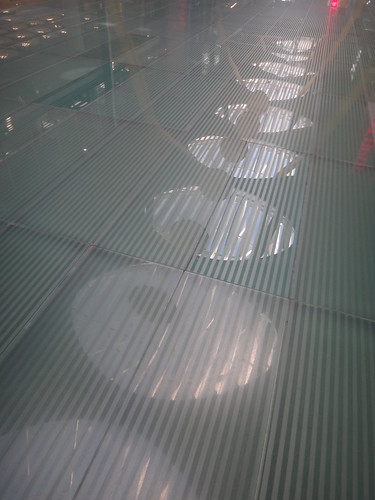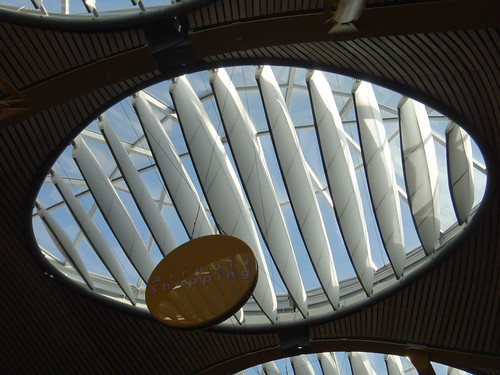

巴拉哈斯機場第四航廈在2006年2月5日啟用,此航廈是由英國的Richard Rogers 建築師事務所 與Antonio Lamela 共同設計,且旋即在2006年榮獲英國皇家建築師協會(Royal Institute of British Architects,簡稱RIBA)所頒布的史特靈獎(RIBA striling prize)的殊榮。新航廈的建立,並可望在未來可以舒解超過7000萬的乘客。

↗ 英國建築師 Richard Rogers 設計之西班牙馬德里 Barajas 機場T4航站大樓
馬德里機場第四航廈總面積超過110萬平方米,成為世界上最大的單一航廈。成為一個以第四航廈為中心,銜接其他航廈的大型機場。第1、2、3航廈為可連通式的航廈且航廈間都各自分離近2.5公里,使得每一航廈都是一個無壓力空間的場所。

建築大致上以大面玻璃和圓頂做主體。牆壁以大片防彈玻璃為主,如此一來可以輕鬆關看四周的美景及飛機的動態。而天花板以穹頂為主,這樣白天可吸收來自大自然的光線,並以繽紛的橘色和黃色作主色,如此依來顯得更加亮眼。
>>相關資料
設計案名稱:Madrid Barajas Terminal 4 | Aeropuerto Madrid-Barajas Terminal 4 | 西班牙馬德里巴拉哈斯機場第四航廈
設計案位置:Madrid, Spain 西班牙馬德里
業主:AENA
建築師:Rogers Stirk Harbour + Partners | Richard Rogers 建築師事務所
設計:1998年~1999年
建造:2000年~2005年
完成:2006年
完全營運:2010年
建築面積:航站 470,000m² / 週邊服務建築 315,000m² / 停車場 309,000m² / 道路 64,000m² / 合計 1,158,000 平方米
造價:航站 670,000,000 euros / 週邊服務建築 400,000,000 euros / 停車場168,000,000 euros / 總計 1,238,000,000 歐元
>>相關圖片

↗ 西班牙馬德里 Barajas 機場T4航站大樓平面圖

↗ 西班牙馬德里 Barajas 機場T4航站大樓剖面圖

↗ 西班牙馬德里 Barajas 機場T4航站大樓剖面細部



















































The project for Terminal 4 at Barajas Airport was won in competition by a consortium of Richard Rogers Partnership, the Spanish practice Estudio Lamela and two engineering companies TPS (UK) and Initec in 1997. The client, the Spanish National Airports Authority (AENA), commissioned the architects to design a new facility as part of their major expansion plans for the existing Madrid Barajas Airport. Barajas, first opened in 1933 and subsequently extended several times, became over-stretched and the need for a new site with a terminal, satellite, ancillary buildings and two new run ways in the north-west was identified.
The new terminal will establish Madrid as a major European hub, and consolidate its position as the focal connection between Europe and Latin America. Passenger numbers are expected to outstrip Schipol in the Netherlands, Europe's second largest airport, in five years time. The main components of the design include parking facilities, a terminal building and a satellite or midfield terminal building, totalling some one million square metres and capable of handling 35 million passengers a year. The design team was also required to incorporate automatic baggage handling systems, automatic people movers to connect the terminal with the satellite, as well as a train and metro station.
Up to 40 boarding gates for schengen passengers directly attached to the terminal, were a prerequisite of the competition brief. The satellite was to provide for international passengers and some schengen traffic. As schengen traffic needs to be kept separate from international traffic, a third level was required and a number of 'swing stands' that could serve all 3 areas in such a way as to handle both international and schengen passengers.
Developing some of the ideas that emerged during RRP’s work on Heathrow’s Terminal 5 in London, Barajas is a model of legibility, with a straightforward linear diagram and a clear progression of spaces for departing and arriving passengers. The accommodation is distributed over six floors; three above ground for check-in, security, boarding and baggage reclaim, and three underground levels for maintenance, baggage processing and transferring passengers between buildings. The lower levels of the building, robustly constructed in concrete, contrast strikingly with the light-weight transparency of the passenger areas above.
The building is covered by a ‘wave’ roof supported on central ‘trees’ and is punctuated by rooflights that provide carefully controlled natural light throughout the upper (departures) level of the terminal, and oversailing the edge of the building to shade the facades. Given the multi-level section, a strategy was also needed to bring natural light down into the lower levels. The solution is a series of light-filled ‘canyons’ that separate the parallel slices of space that denote the various stages of transit, from the arrival point, to check-in, security and passport control, to departure lounges and finally to the aircraft. The canyons are spectacular full-height spaces, spanned by bridges in which arriving and departing passengers, though segregated, can share the drama of the imposing space. The canyons also act as locators, underlining the clear sense of direction and legibility that is fundamental to the scheme.
Despite the extreme heat of summer in Madrid, the design team were committed to the use of passive environmental systems wherever possible, while maximising transparency and views towards the aircraft and the mountains beyond. The building benefits from a north-south orientation with the primary facades facing east and west – the optimum layout for protecting the building against solar gain. The facades are protected by a combination of deep roof overhangs and external shading. A low energy displacement ventilation system is used in the pier, and elsewhere a more conventional high velocity system is used.


